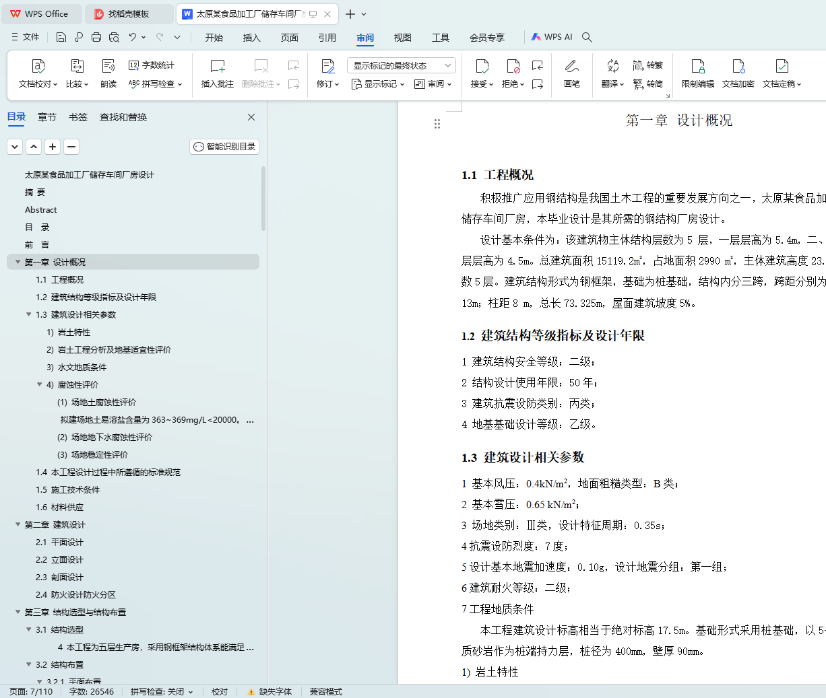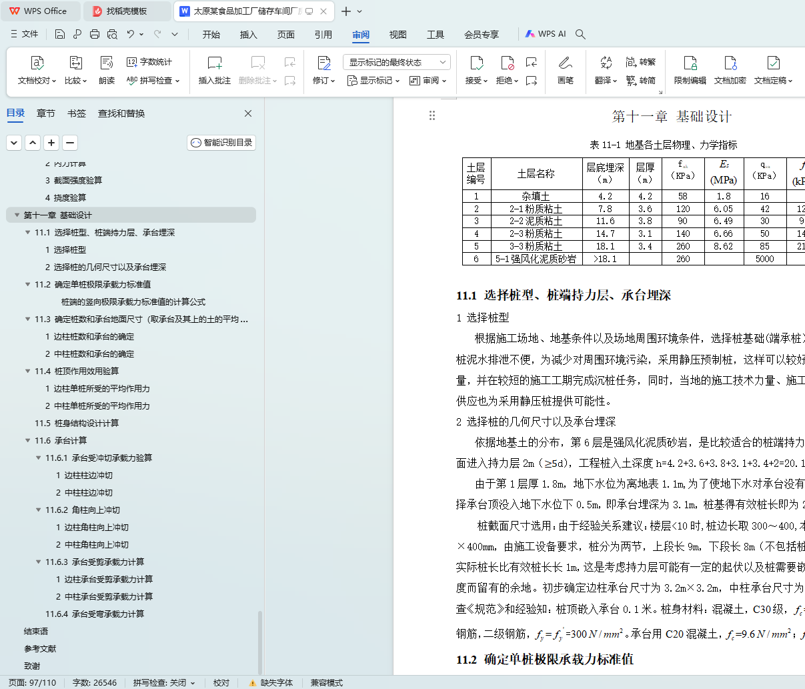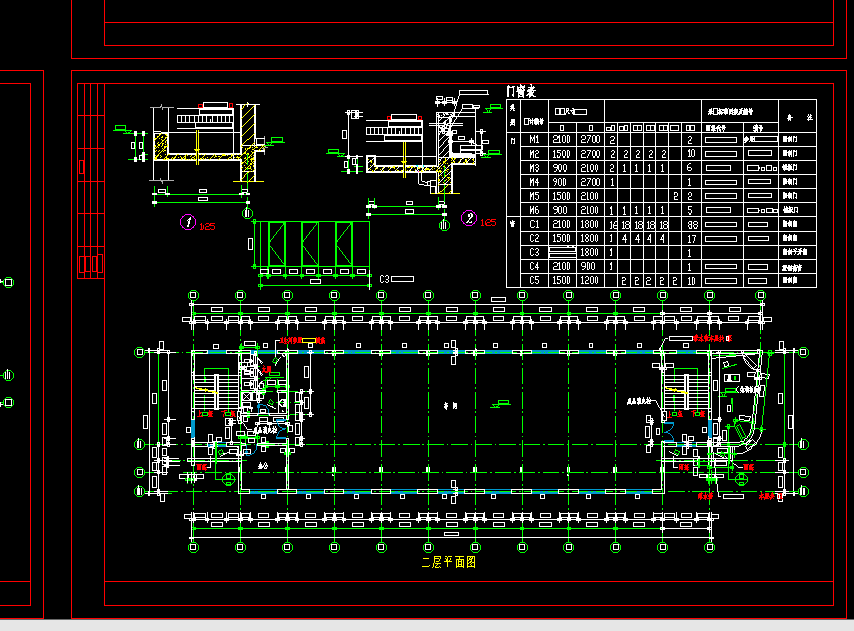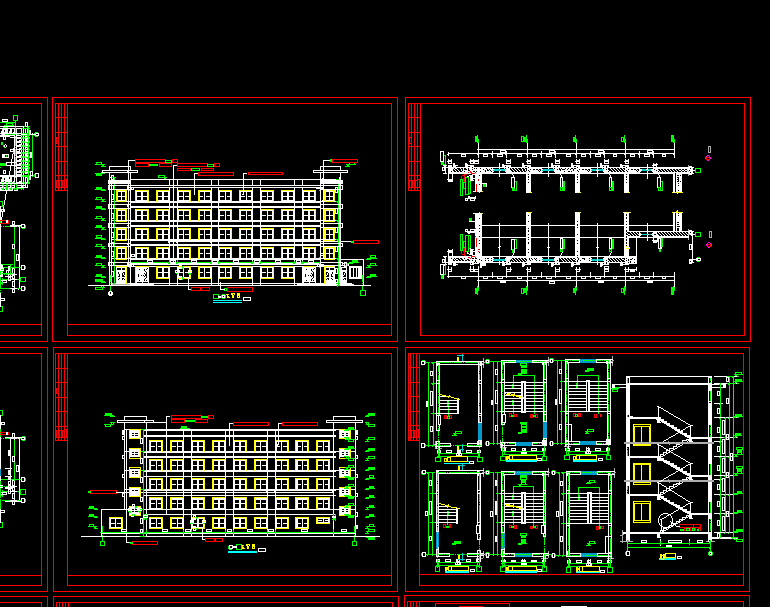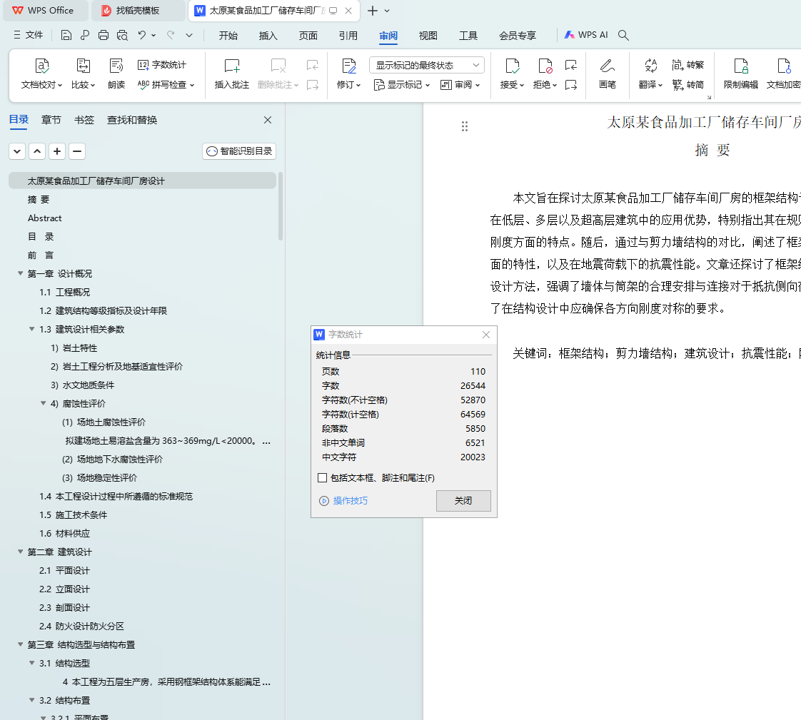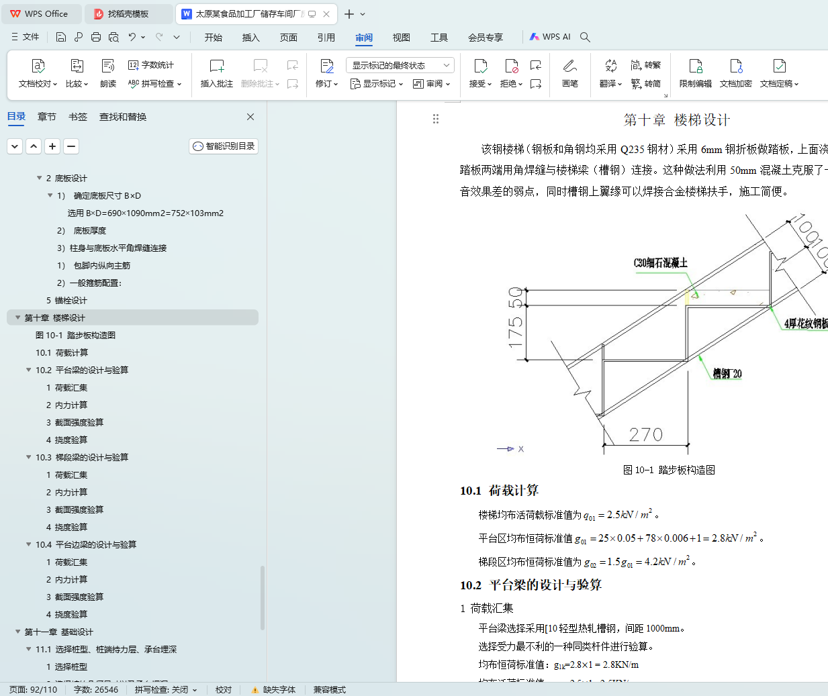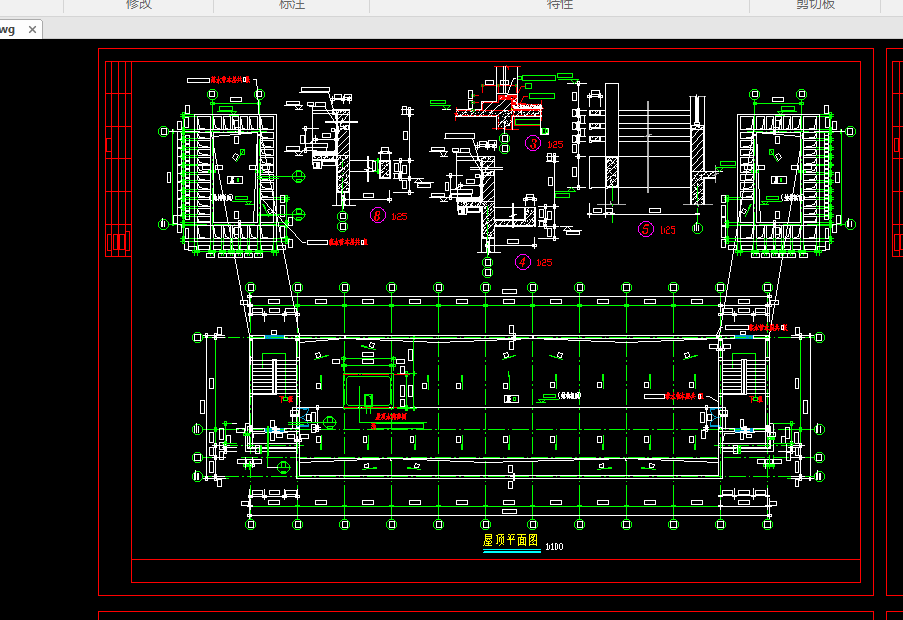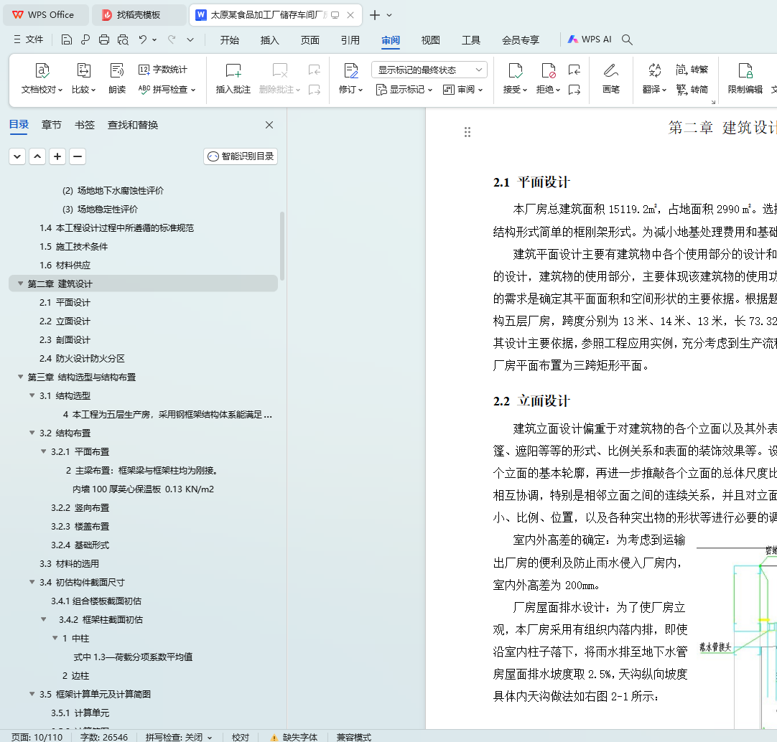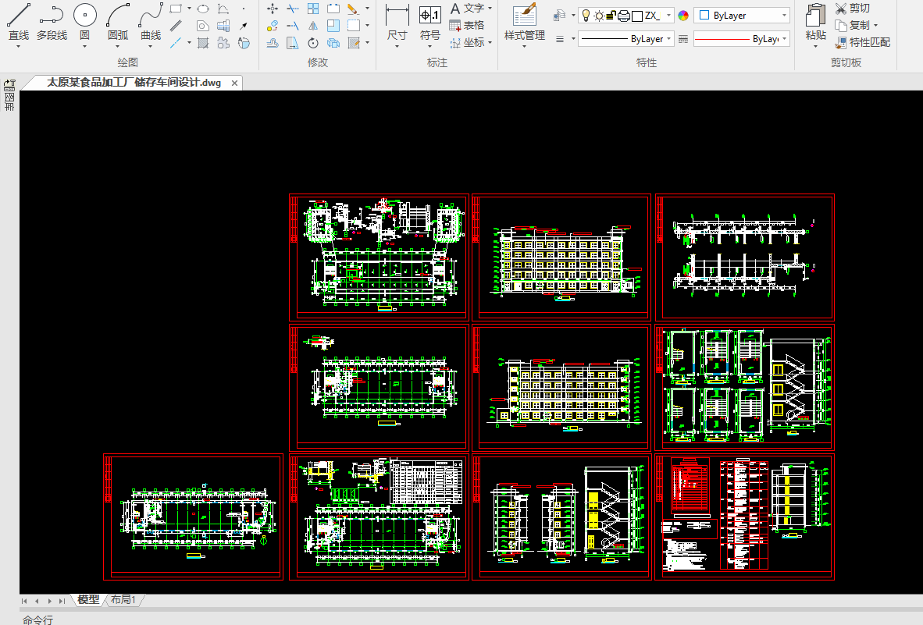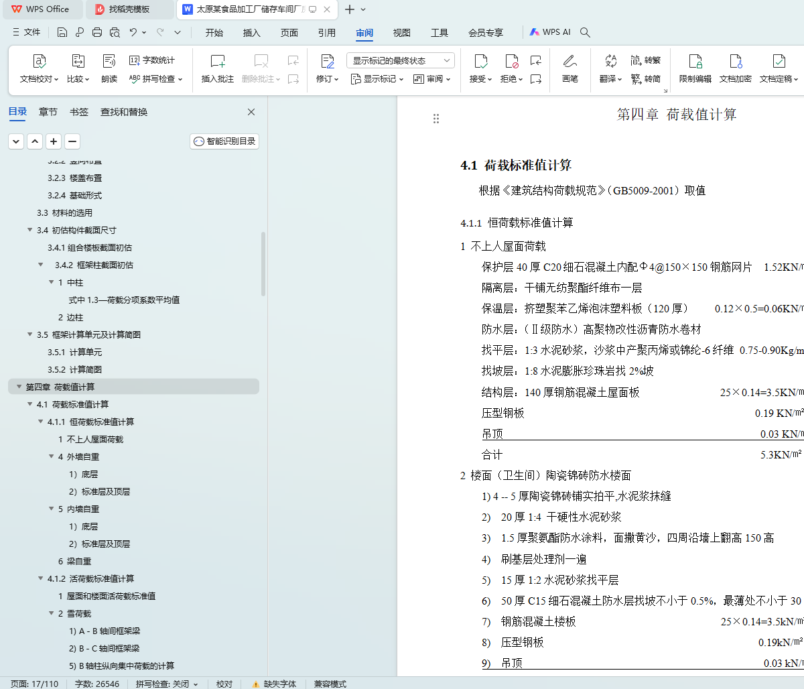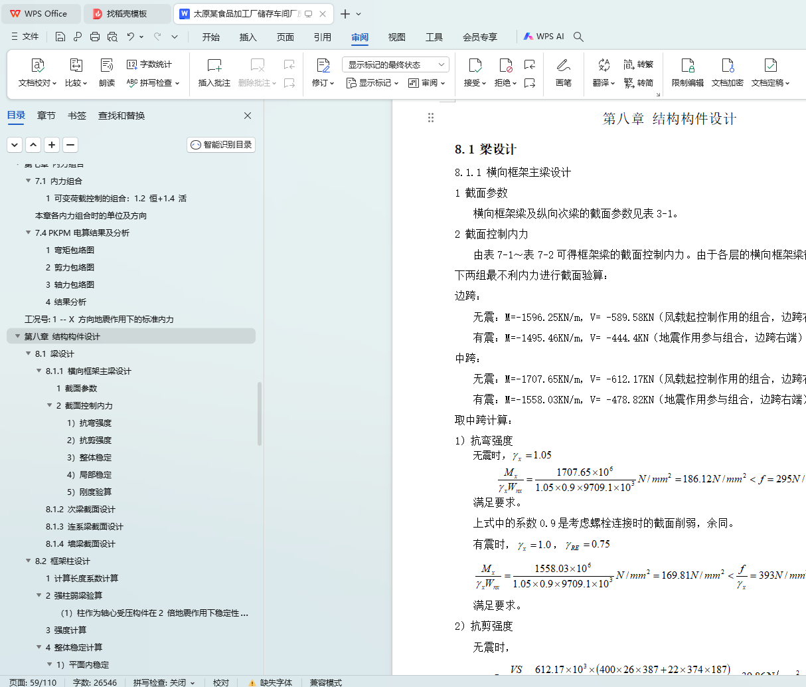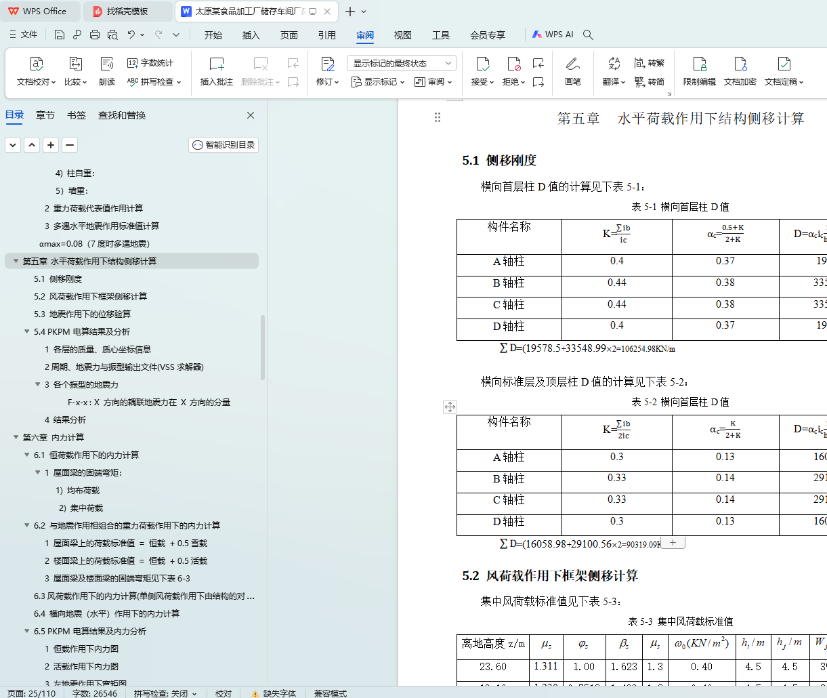太原某食品加工厂储存车间厂房设计 计算说明书+CAD图纸
太原某食品加工厂储存车间厂房设计
摘 要
本文旨在探讨太原某食品加工厂储存车间厂房的框架结构设计。首先分析了框架结构在低层、多层以及超高层建筑中的应用优势,特别指出其在规则孔洞开设和充分利用梁柱刚度方面的特点。随后,通过与剪力墙结构的对比,阐述了框架结构在承载能力和延性方面的特性,以及在地震荷载下的抗震性能。文章还探讨了框架结构与剪力墙结构相结合的设计方法,强调了墙体与筒架的合理安排与连接对于抵抗侧向荷载的重要性。最后,提出了在结构设计中应确保各方向刚度对称的要求。
关键词:框架结构;剪力墙结构;建筑设计;抗震性能;刚度对称;侧向荷载
Abstract
This paper aims to discuss the frame structure design of the storage workshop of a food processing plant in Taiyuan. Firstly, the application advantages of the frame structure in low-rise, multi-storey and the super-tall buildings and take full advantage of the stiffness of beams and columns. Subsequently, through the comparison with the shear wall structure, elaborated the characteristics of the frame structure in the bearing capacity and ductility, and the seismic performance under seismic load. The paper also discusses the design method of combining frame structure and shear wall structure, and emphasizes the importance of reasonable arrangement and connection between wall and barrel frame for resisting the lateral load. Finally, ensure stiffness symmetry in structure design.
Key words: frame structure; shear wall structure; architectural design; seismic performance; stiffness symmetry; lateral load
目 录
