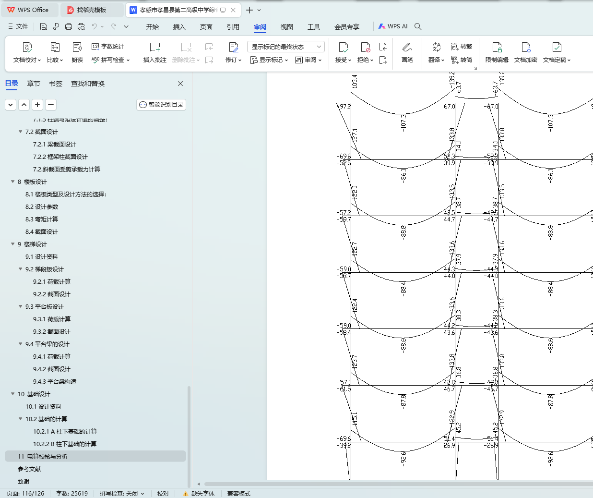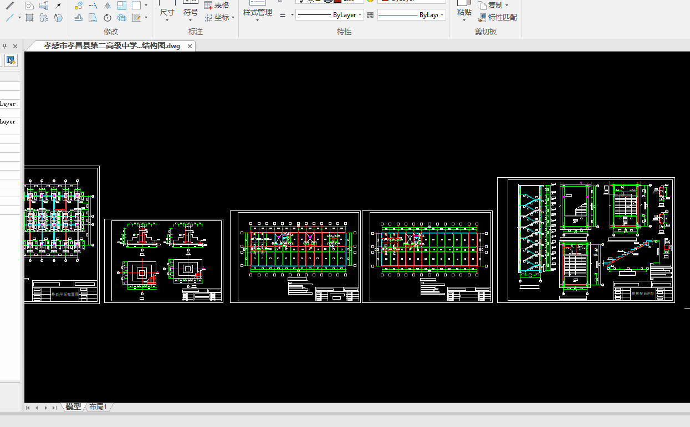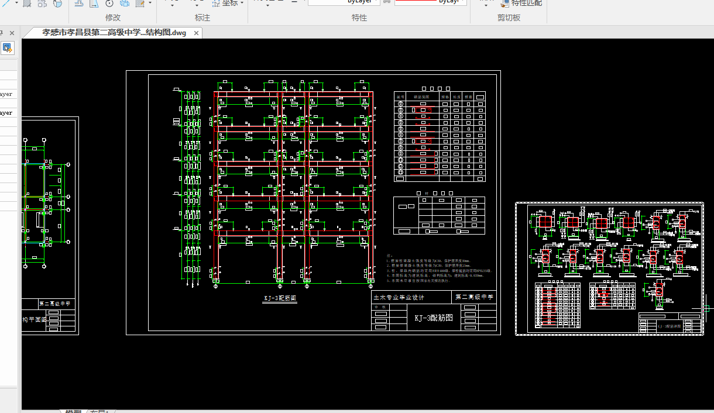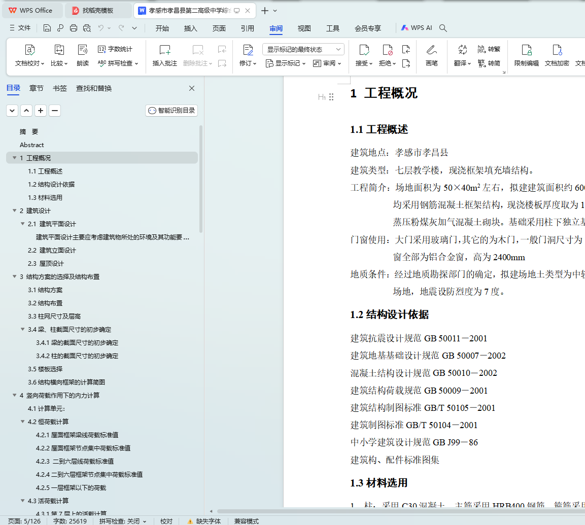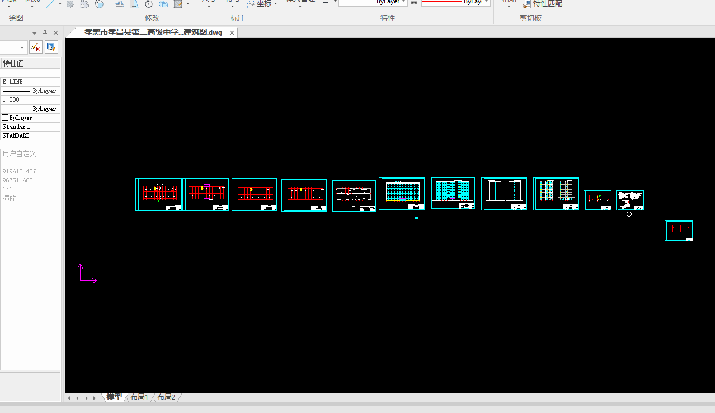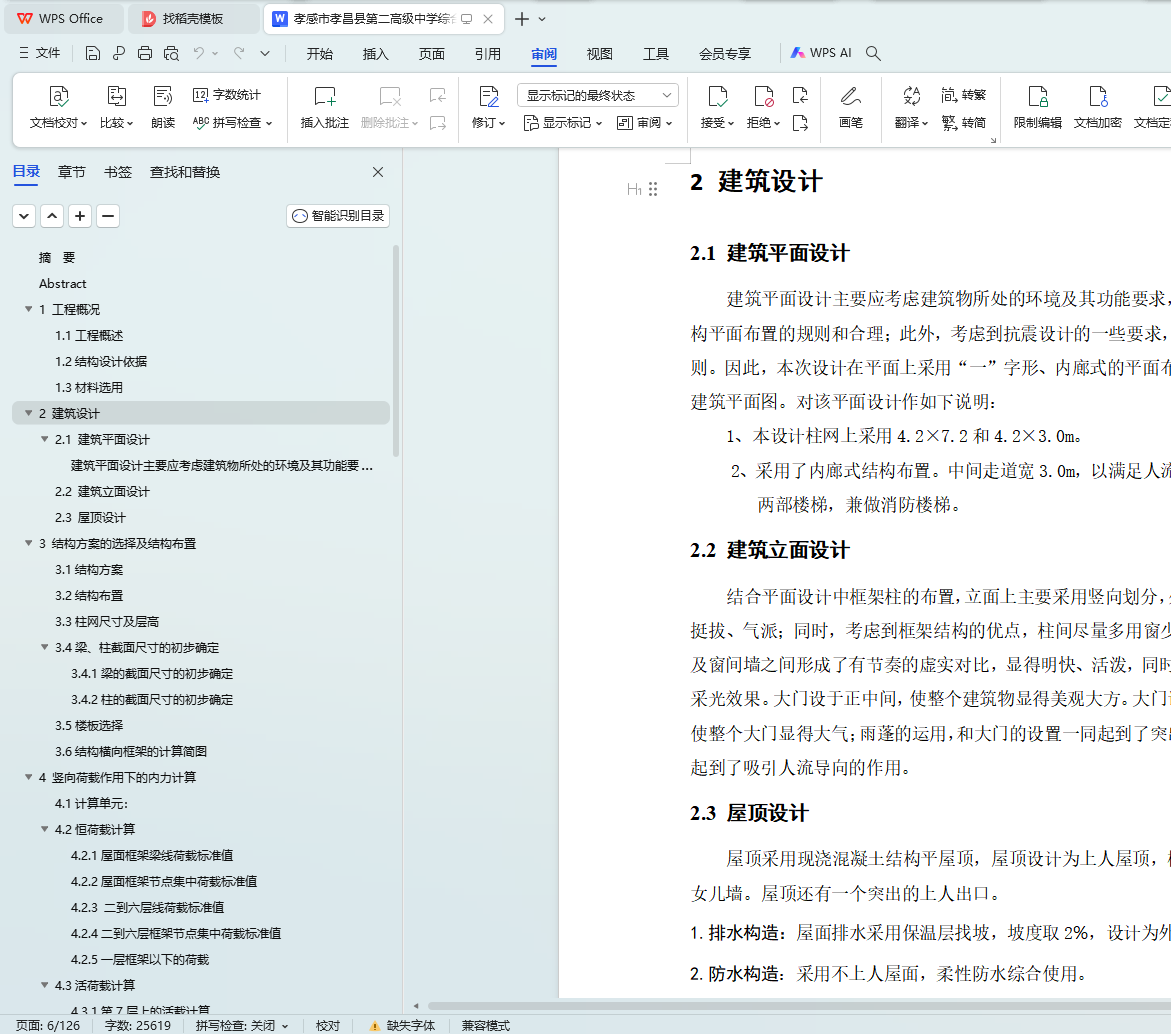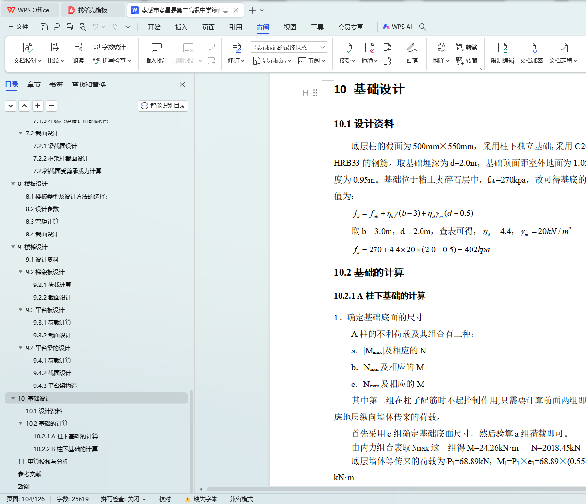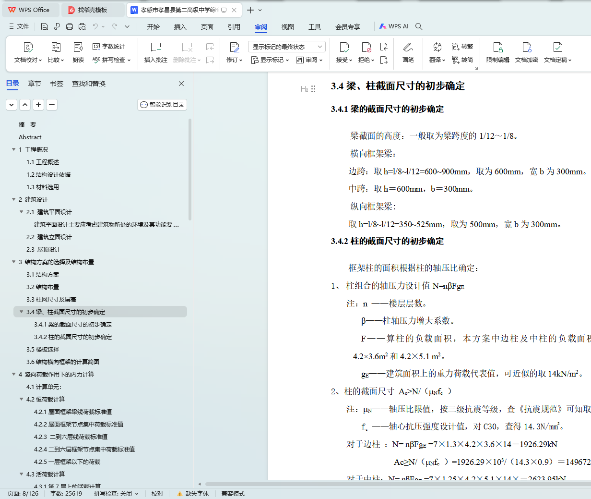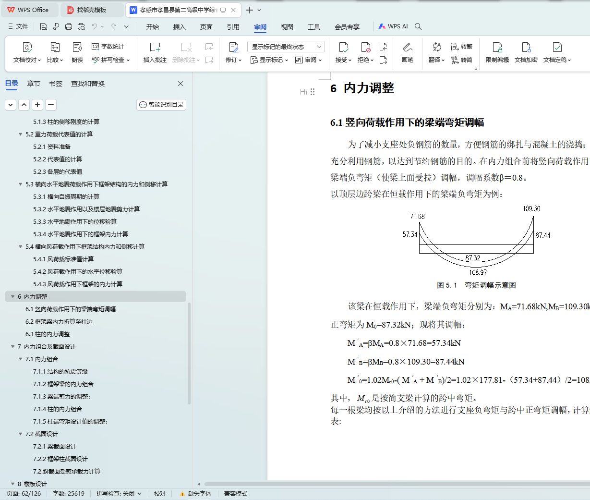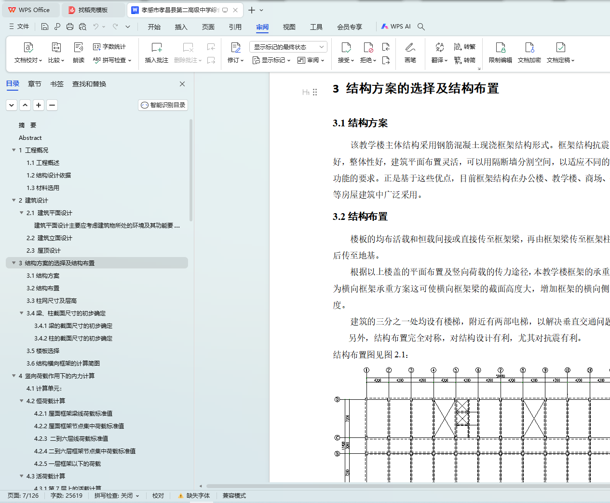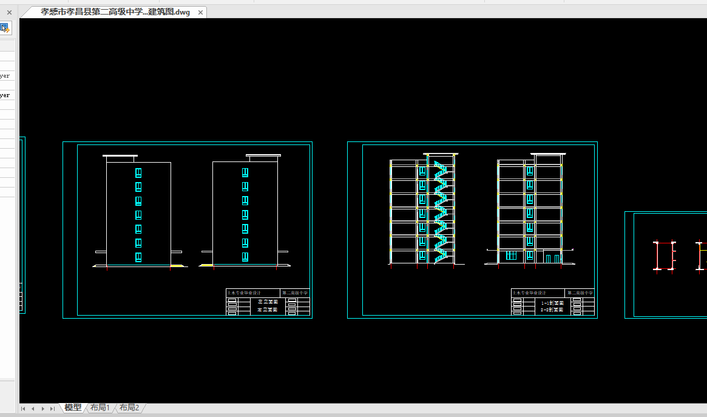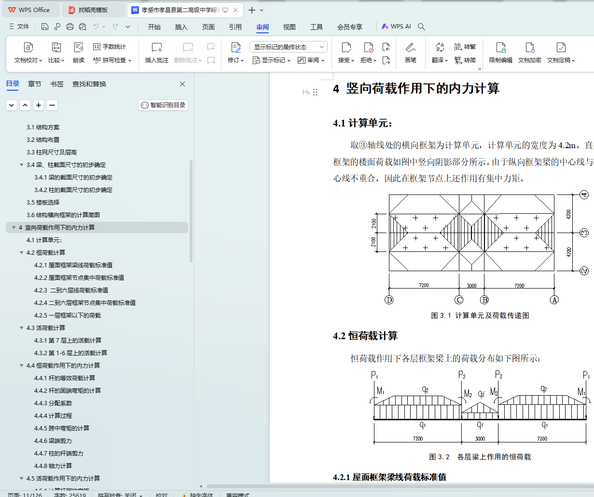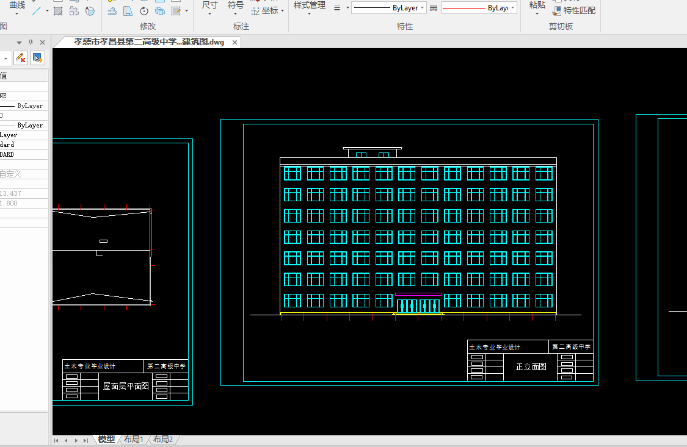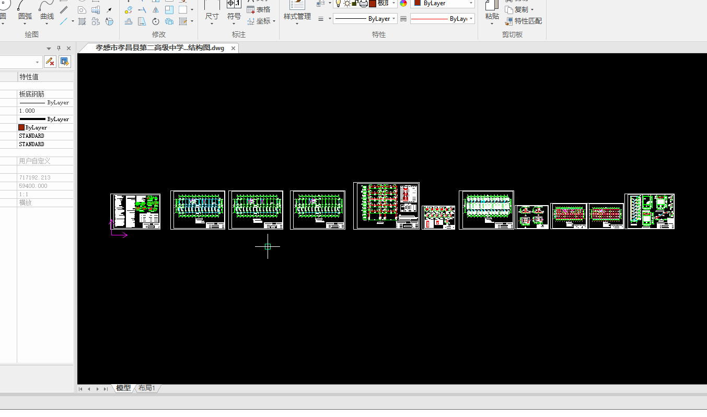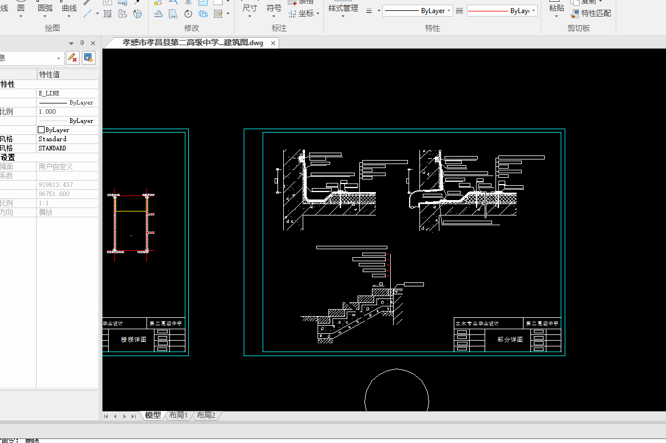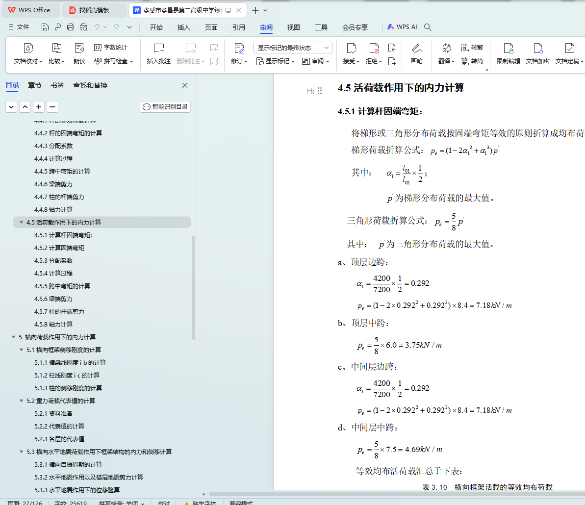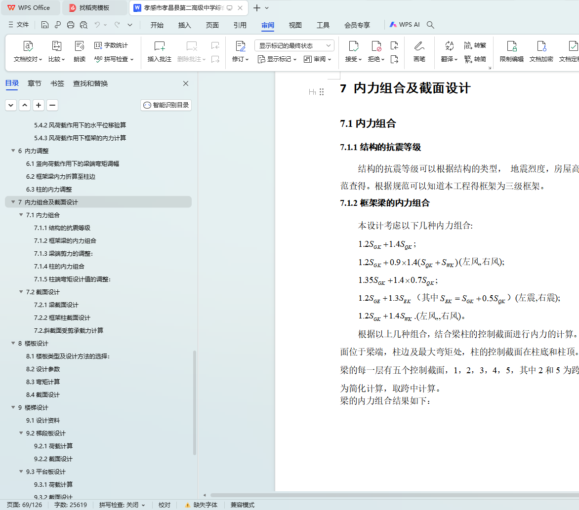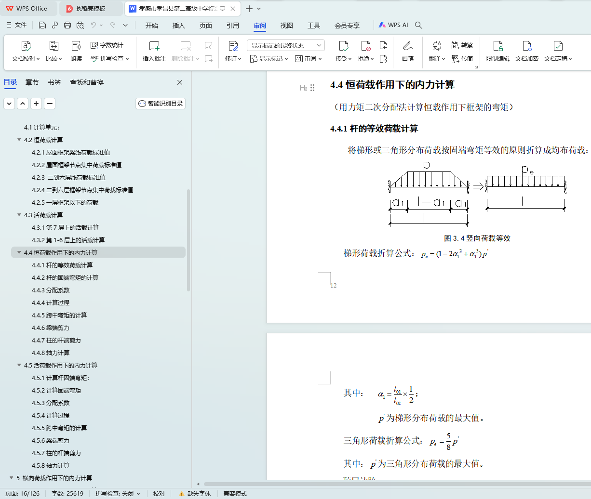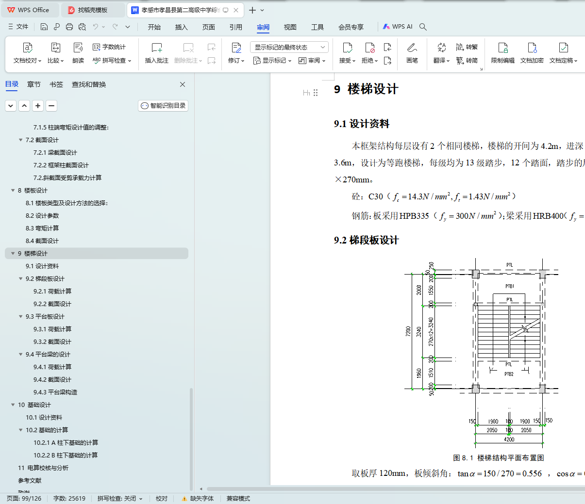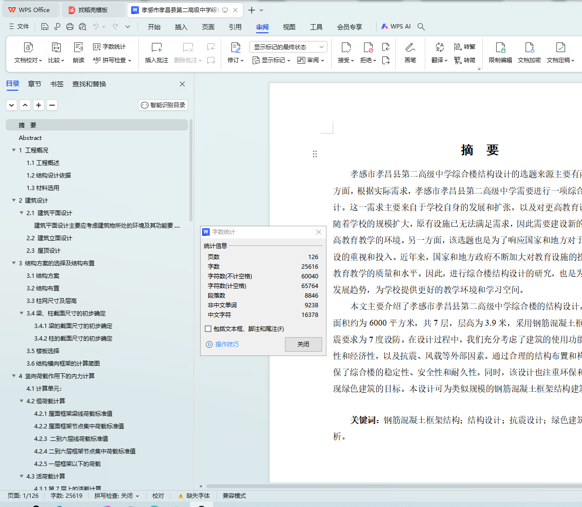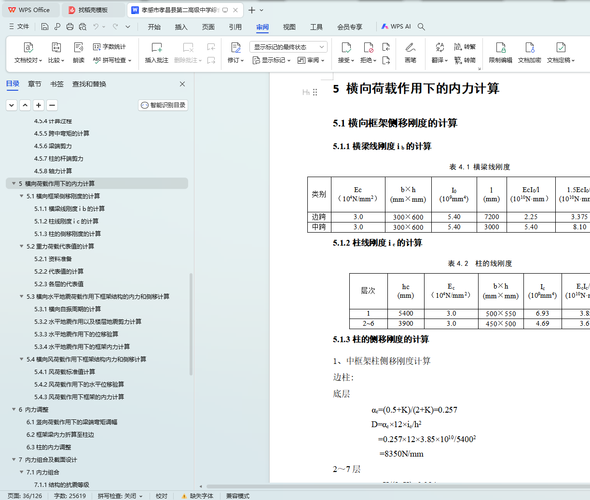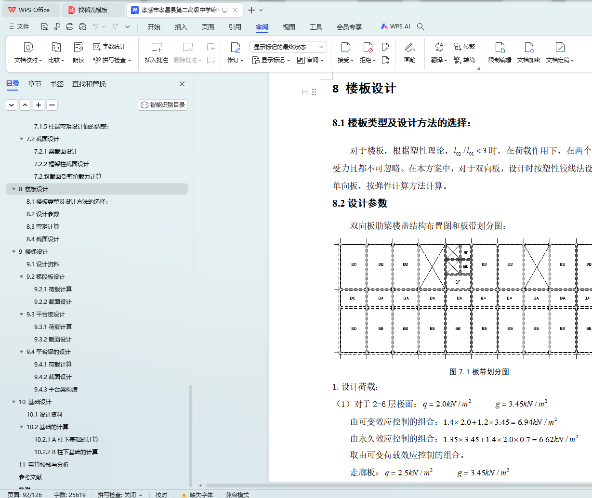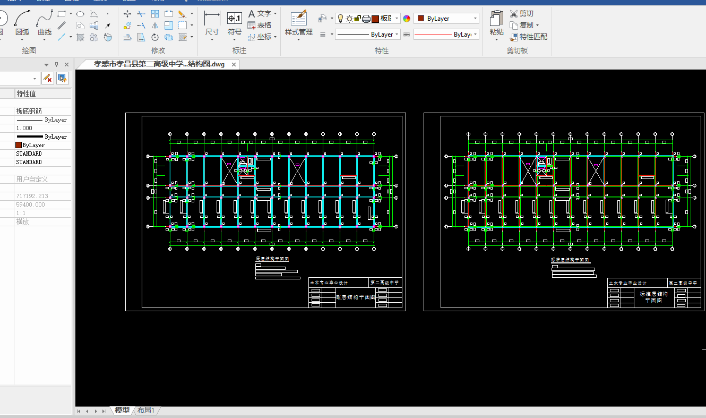孝感市孝昌县第二高级中学综合楼结构设计 计算说明书(论文)+任务书+开题报告+建筑结构cad图纸
摘 要
孝感市孝昌县第二高级中学综合楼结构设计的选题来源主要有两个方面:一方面,根据实际需求,孝感市孝昌县第二高级中学需要进行一项综合楼的结构设计。这一需求主要来自于学校自身的发展和扩张,以及对更高教育设施的需求。随着学校的规模扩大,原有设施已无法满足需求,因此需要建设新的综合楼以提高教育教学的环境。另一方面,该选题也是为了响应国家和地方对于教育设施建设的重视和投入。近年来,国家和地方政府不断加大对教育设施的投入,以提高教育教学的质量和水平。因此,进行综合楼结构设计的研究,也是为了适应这一发展趋势,为学校提供更好的教学环境和学习空间。
本文主要介绍了孝感市孝昌县第二高级中学综合楼的结构设计。该工程建筑面积约为6000平方米,共7层,层高为3.9米,采用钢筋混凝土框架结构,抗震要求为7度设防。在设计过程中,我们充分考虑了建筑的使用功能、结构安全性和经济性,以及抗震、风载等外部因素。通过合理的结构布置和构件设计,确保了综合楼的稳定性、安全性和耐久性。同时,该设计也注重环保和节能,以实现绿色建筑的目标。本设计可为类似规模的钢筋混凝土框架结构建筑提供参考。
关键词:钢筋混凝土框架结构;结构设计;抗震设计;绿色建筑;经济性分析。
Abstract
The source of the topic consists of two aspects: on the one hand, according to the actual demand, Xiaochang County of Xiaogan City needs to carry out the structural design of a complex building. This demand mainly comes from the development and expansion of the schools themselves, as well as the demand for higher educational facilities. With the expansion of the school, the original facilities can not meet the demand, so it is necessary to build a new complex to improve the education and teaching environment. On the other hand, the topic is also to response to the national and local attention and investment in the construction of educational facilities. In recent years, the national and local governments have continuously increased their investment in educational facilities to improve the quality and level of education and teaching. Therefore, the research on the structural design of the complex building is also designed to adapt to this development trend and provide a better teaching environment and learning space for the school.
This paper mainly introduces the structural design of the complex building of the Second Senior Middle School in Xiaochang County, Xiaogan City. The construction area of the project is about 6000 square meters, a total of 7 floors, the height of 3.9 meters, using reinforced concrete frame structure, seismic requirements for 7 degrees of fortification. In the design process, we fully consider the building's use function, structural safety and economy, as well as seismic, wind load and other external factors. Through reasonable structural layout and component design, the stability, safety and durability of the complex building are ensured. At the same time, the design also focuses on environmental protection and energy saving to achieve the goal of green building. This design can provide a reference for reinforced concrete frame structures of similar scale.
Key words: reinforced concrete frame structure; structural design; seismic design; green building; economic analysis.
目 录
