广西省来宾市滨江北路城市主干路道路设计 计算说明书(论文)+任务书+开题报告+Excel表+cad图纸
摘 要
本设计为广西省来宾市滨江北路城市主干路道路初步设计,起点桩号K0+000.000,终点桩号K0+631.299,道路全长631.299m。道路等级为城市支路Ⅲ级,设计速度20km/h。设计主要包括路线平、纵、横设计,沥青路面设计,排水设计,平面交叉口设计等。
路线方案结合了广西省来宾市滨江北路城市主干路长期规划蓝图,并对道路沿线的地形、地貌等做了实地考察,遵循城市道路设计的一般原则进行设计。竖曲线设计考虑了终点与机场路相连,故纵坡不宜过大,但因部分路段高差相对较大,以及路线两侧已有建筑物地坪标高的限制,所以纵断面设计中的最大纵坡达到了4.0741%,对非机动车的行驶带来了一定的困难。
关键词:平曲线,路基,土石方,挡土墙,沥青混凝土,排水
ABSTRACT
The preliminary design of this design for the bean three U highway, starting point K0 + 000.000 pile, pile end K0 + 631.299, road length 631.299 m. Road grade level for urban branch Ⅲ, design speed is 20 km/h. Route design mainly includes the flat, vertical, horizontal design, design of asphalt pavement, drainage design, plane road intersection design, etc.
Route scheme is a combination of bean three long-term planning blueprint, and the path along the topography and geomorphology, etc made on-the-spot investigation, follow the general principles for design of city road design. Vertical curve design considering the end connected to the northing new, so the longitudinal slope shoulds not be too large, but because of the sections of the road elevation difference is relatively larger, and the line on both sides of the floor elevation of the limit of existing buildings, so the profile design of the maximum longitudinal grade reached 4.0741%, of a non-motor vehicle traffic has brought certain difficulties.
Key words: Horizontal curve, Subgrade, Earthwork, Retaining wall, Asphalt Concrete, Drainage.
目 录
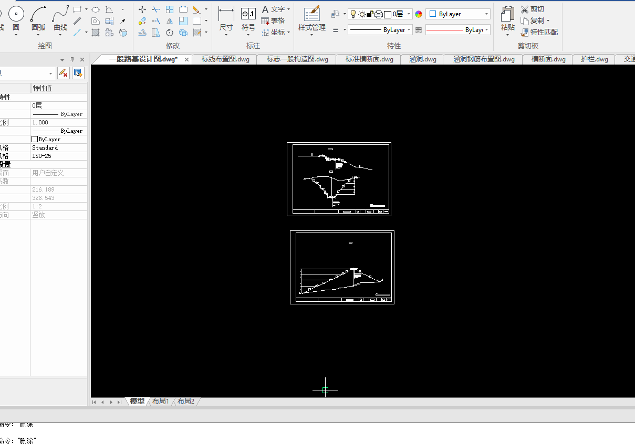
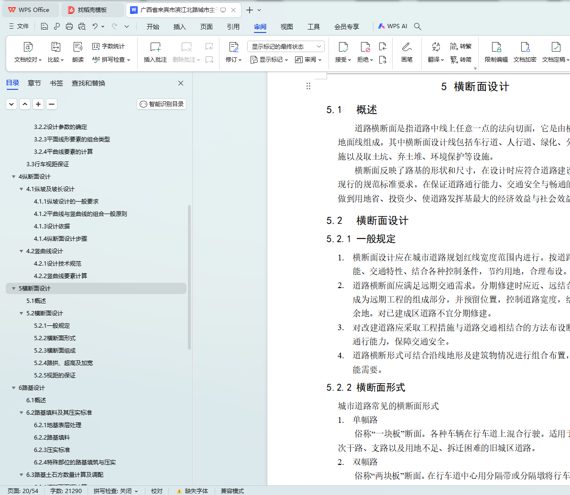
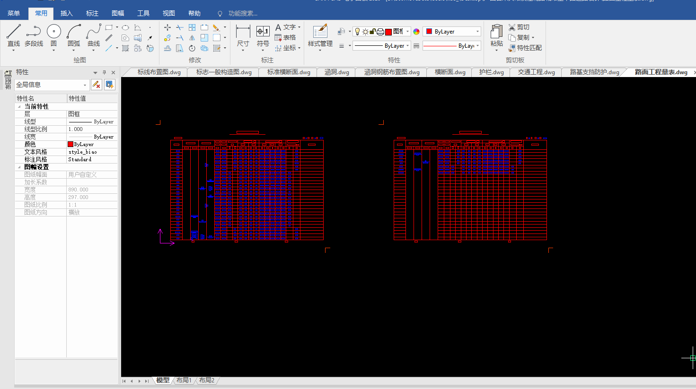
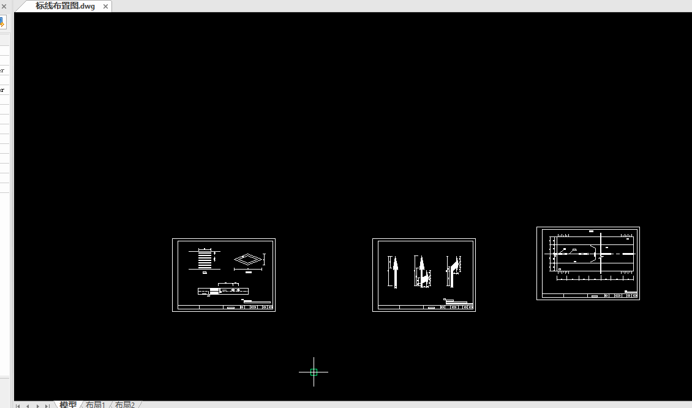
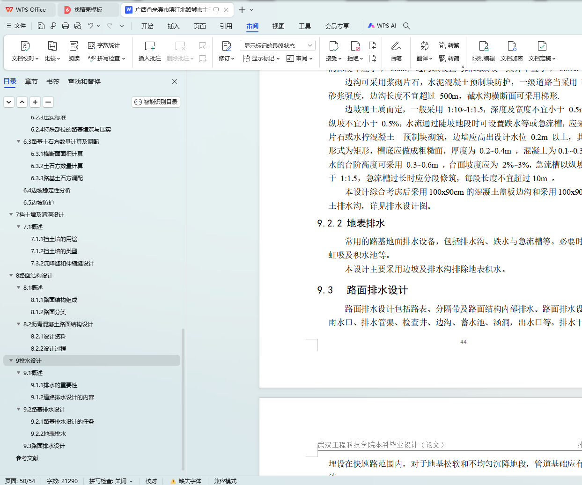
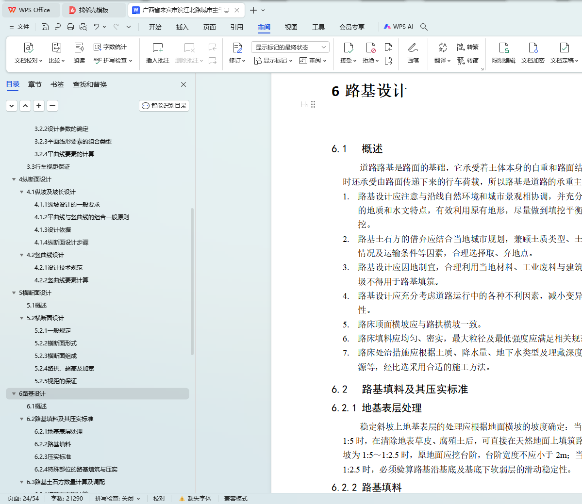
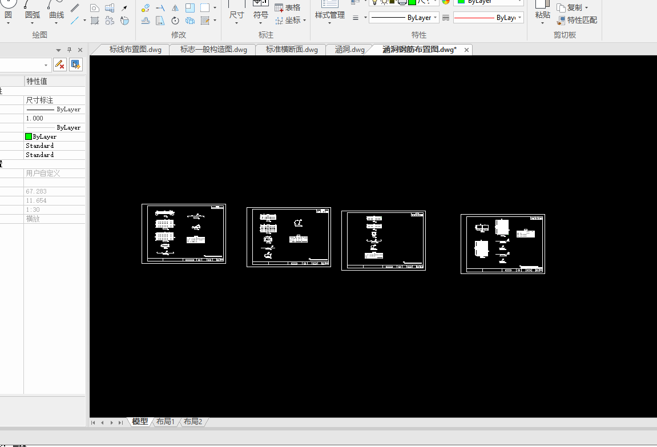
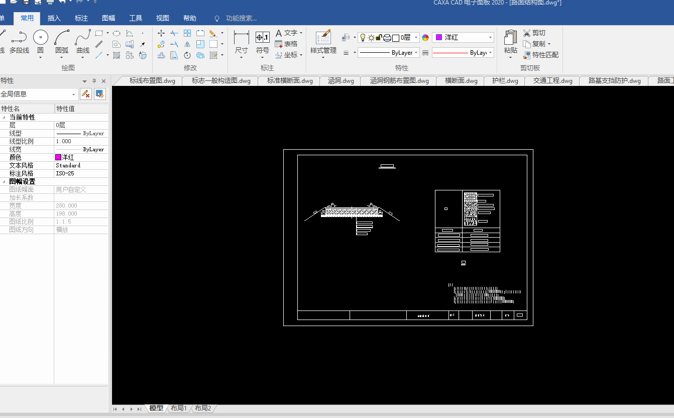
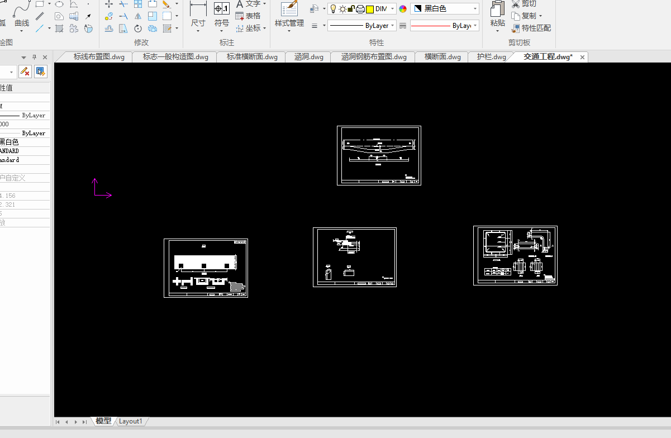
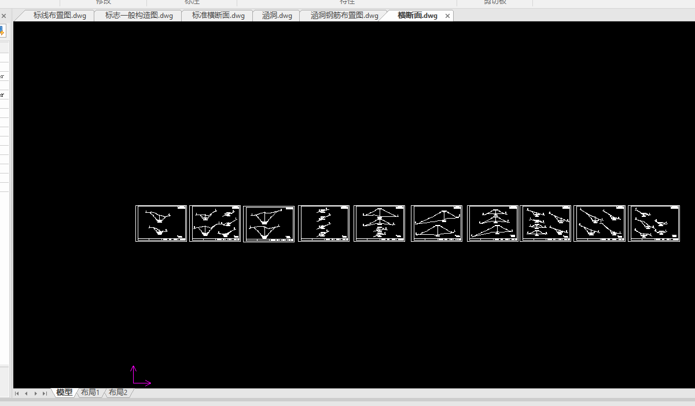
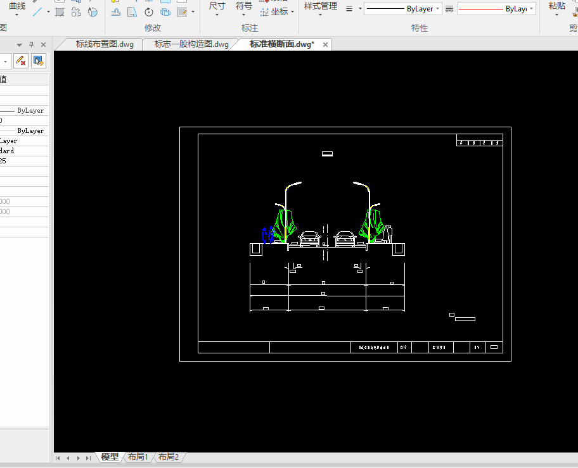
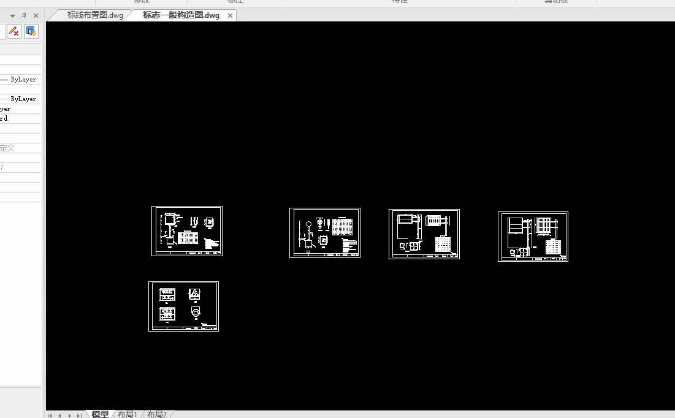
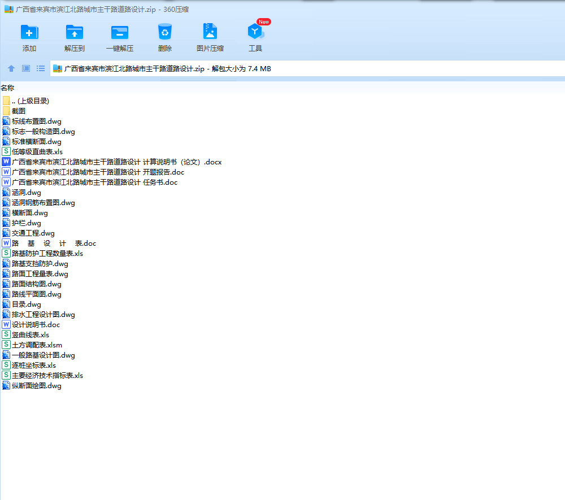
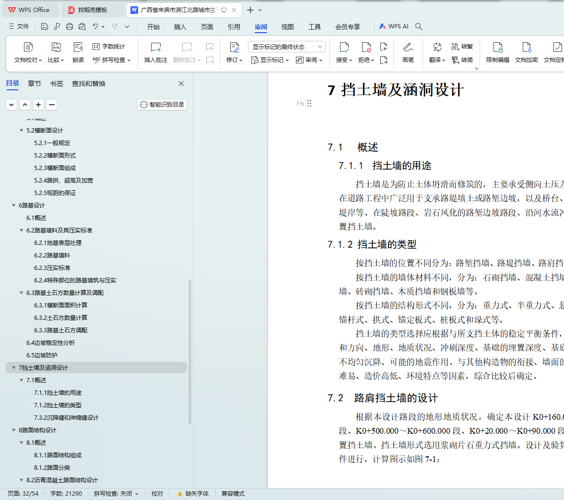
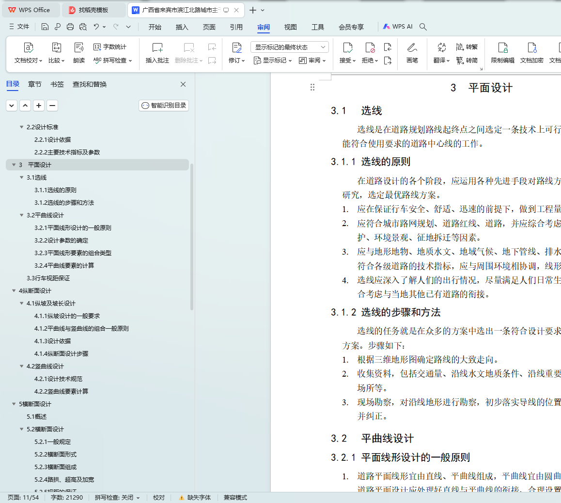
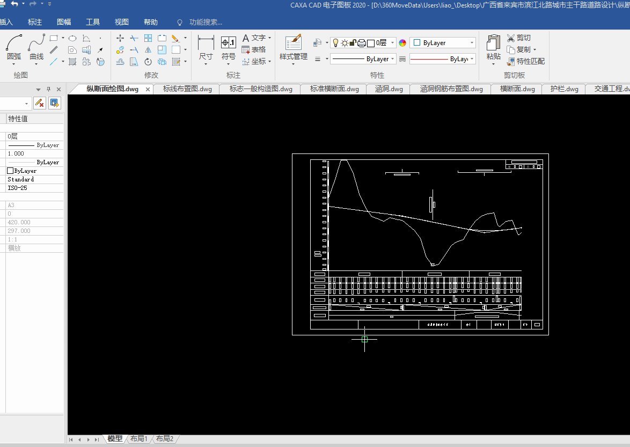
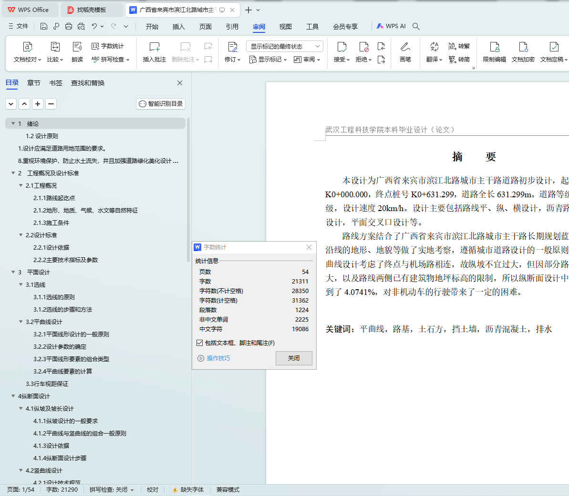
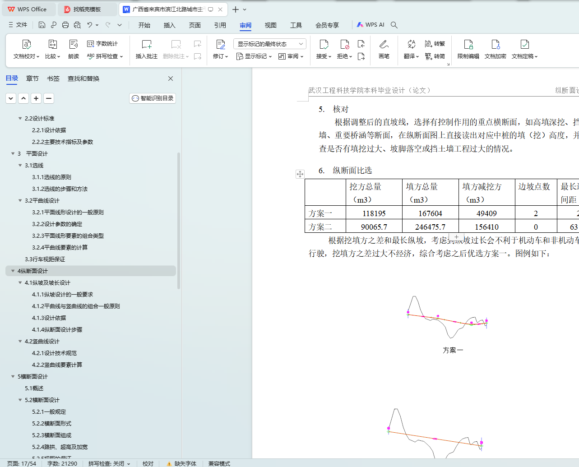
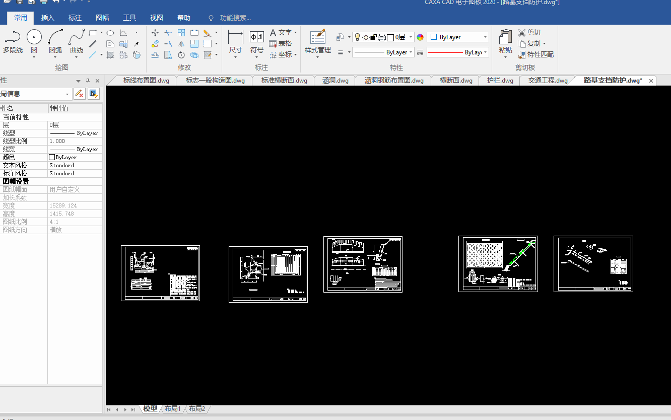
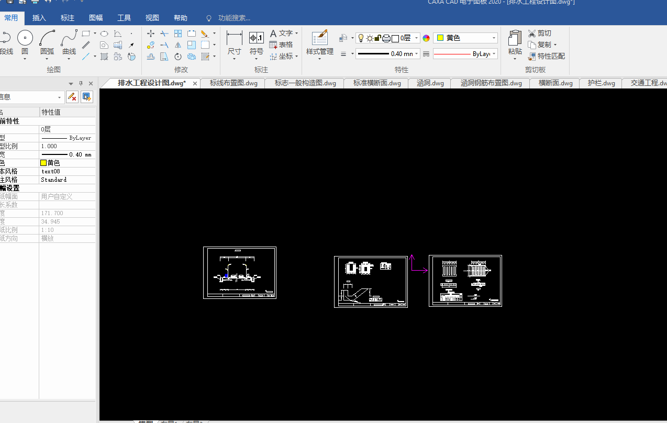
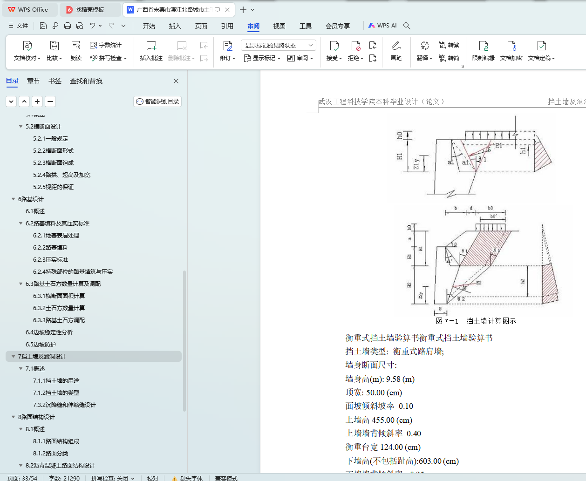
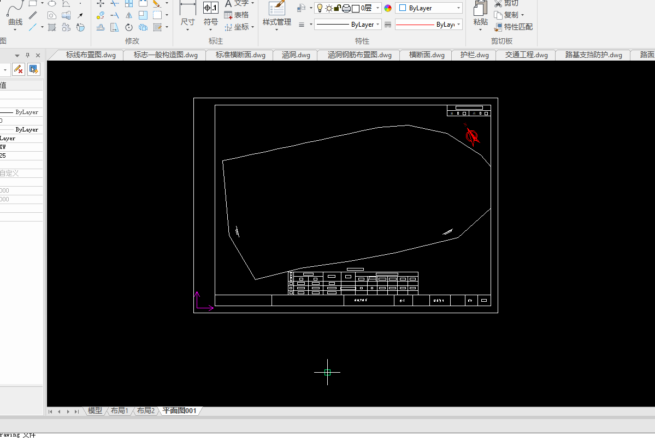
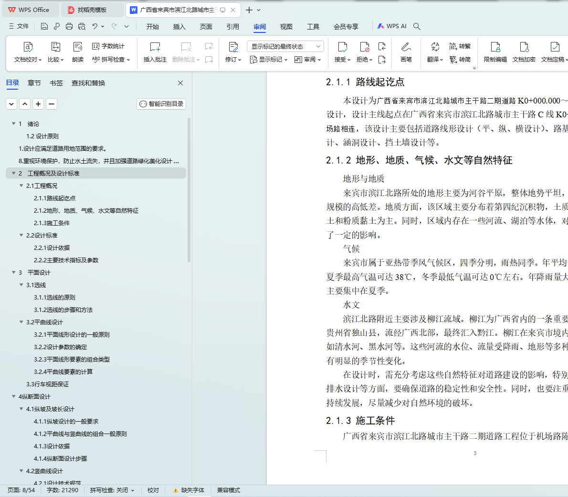

KV{I6`9I8AT@MACB.png)


