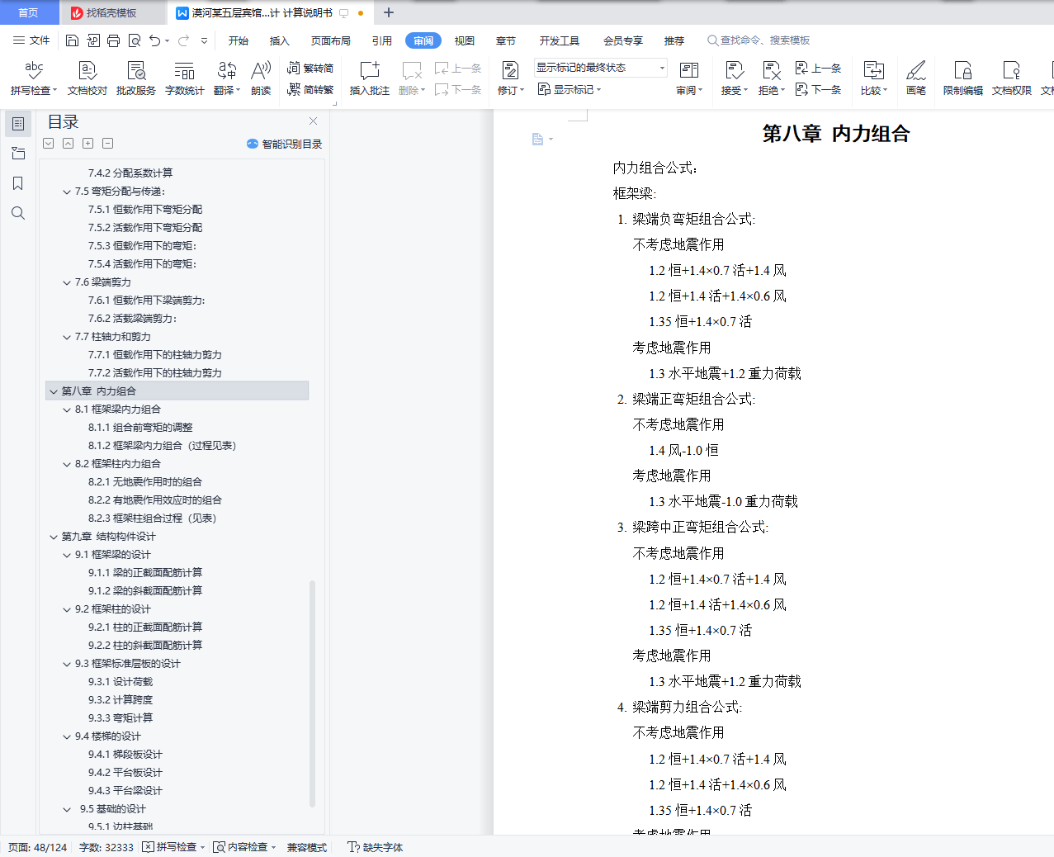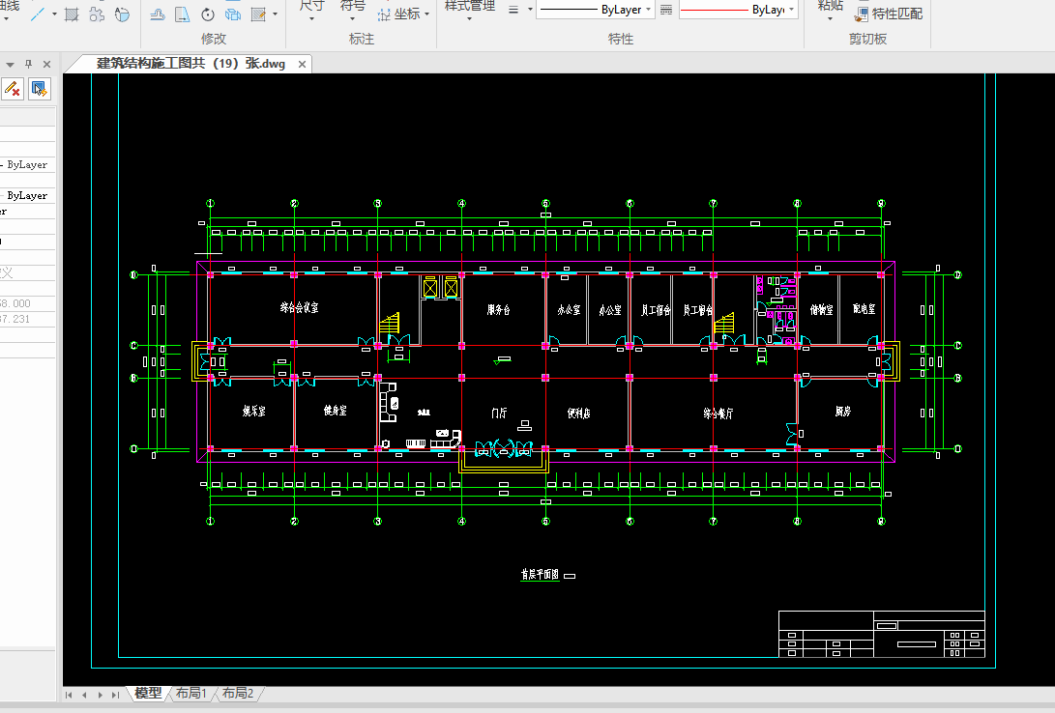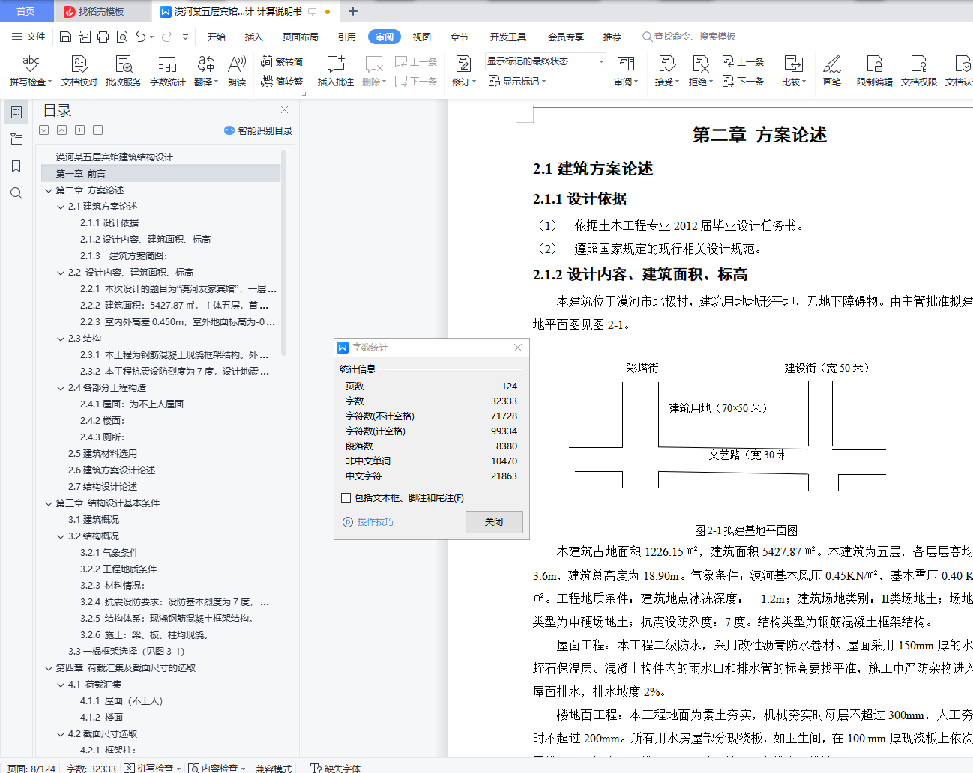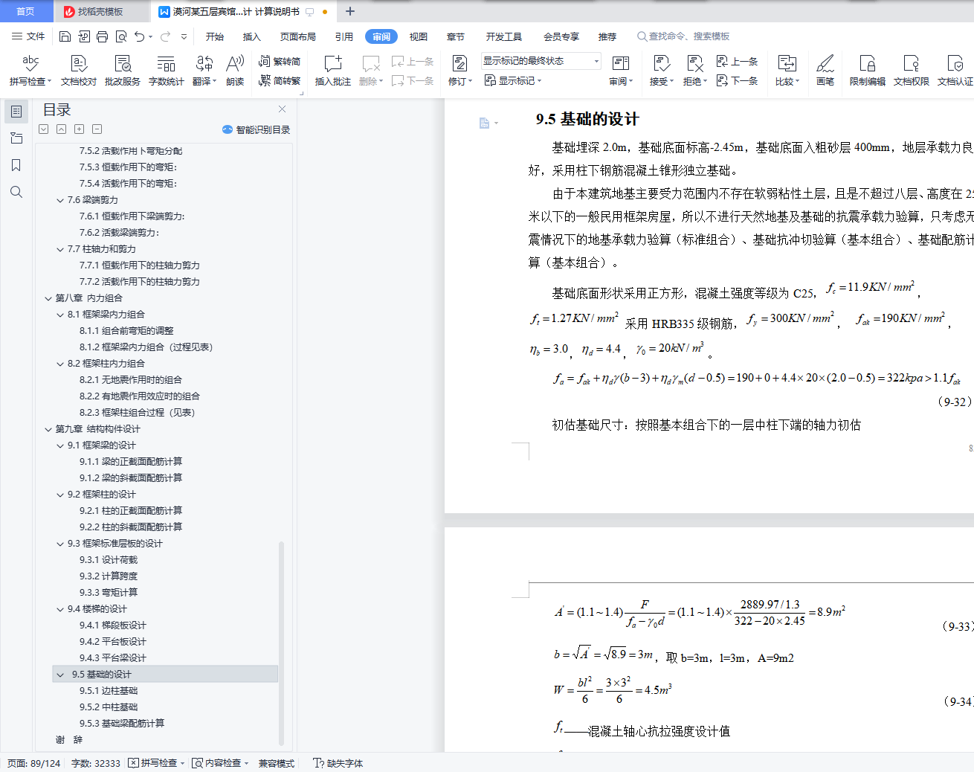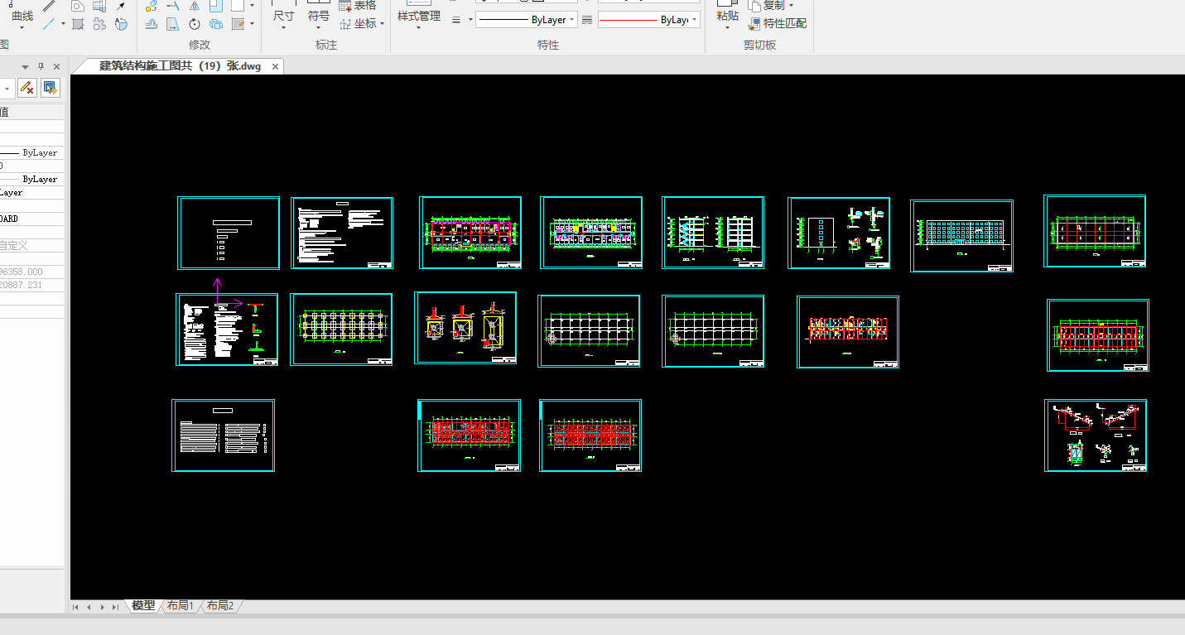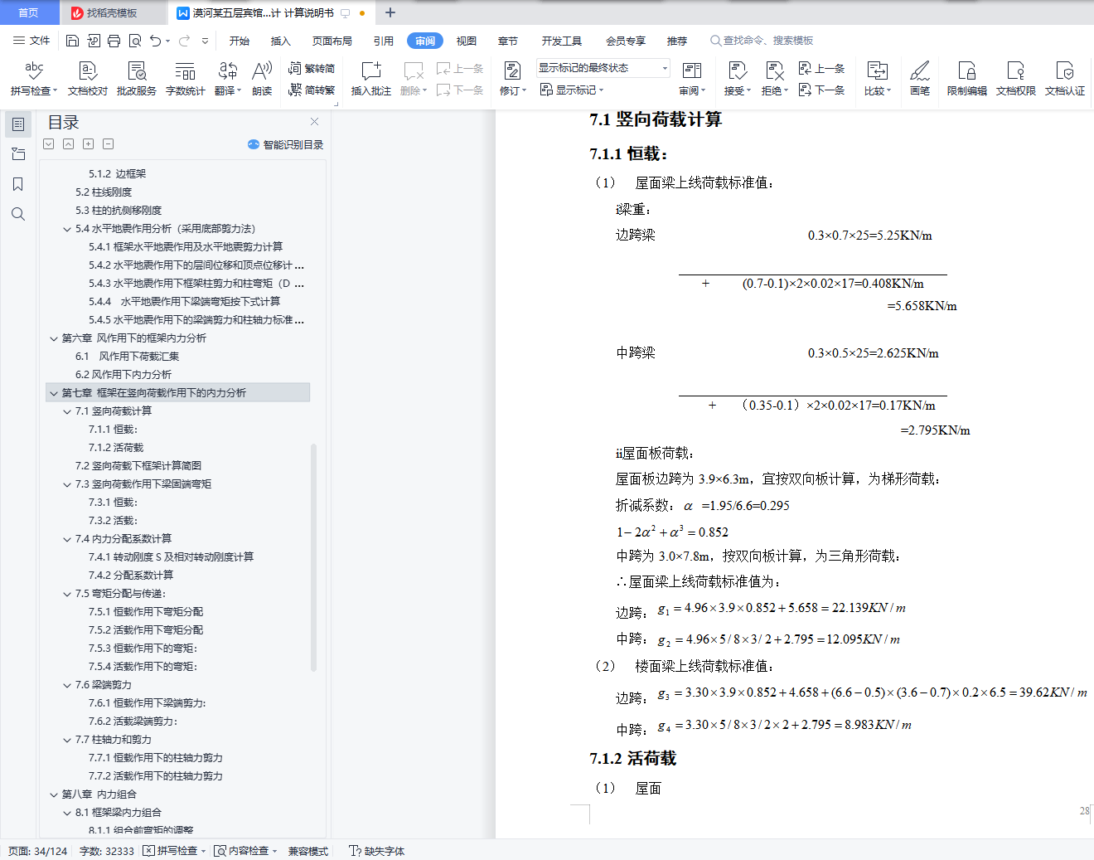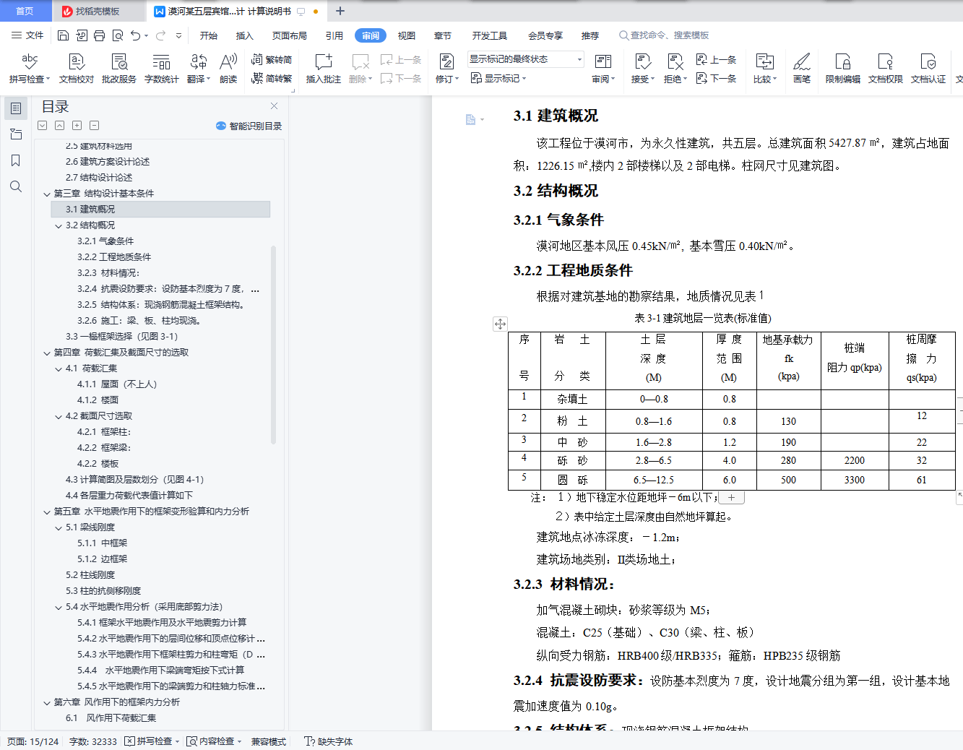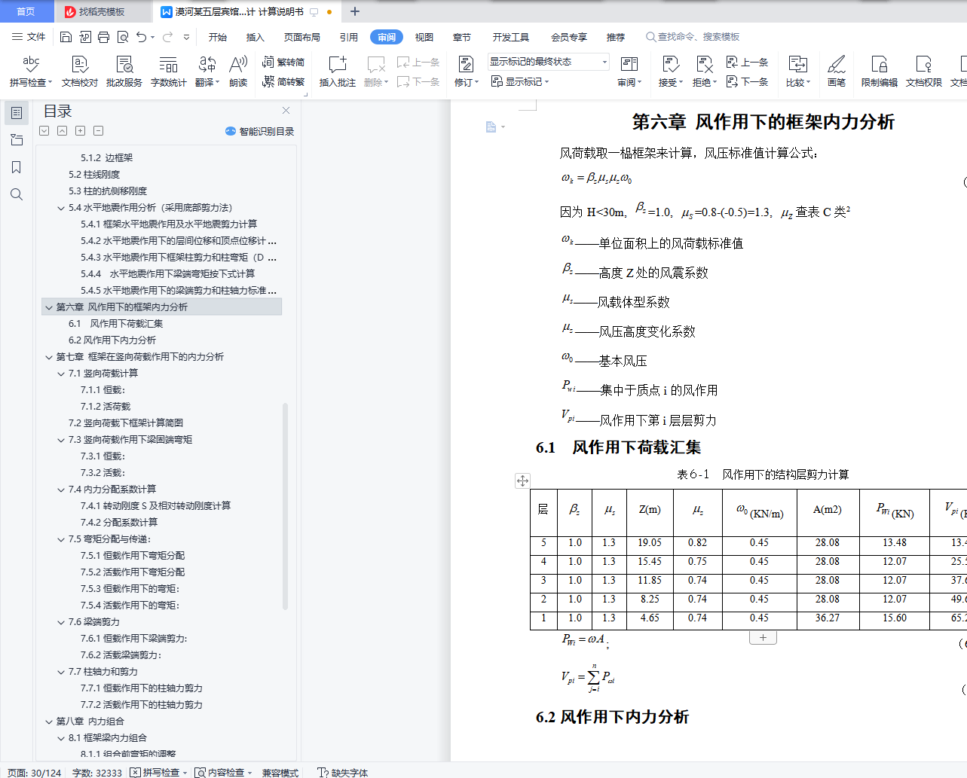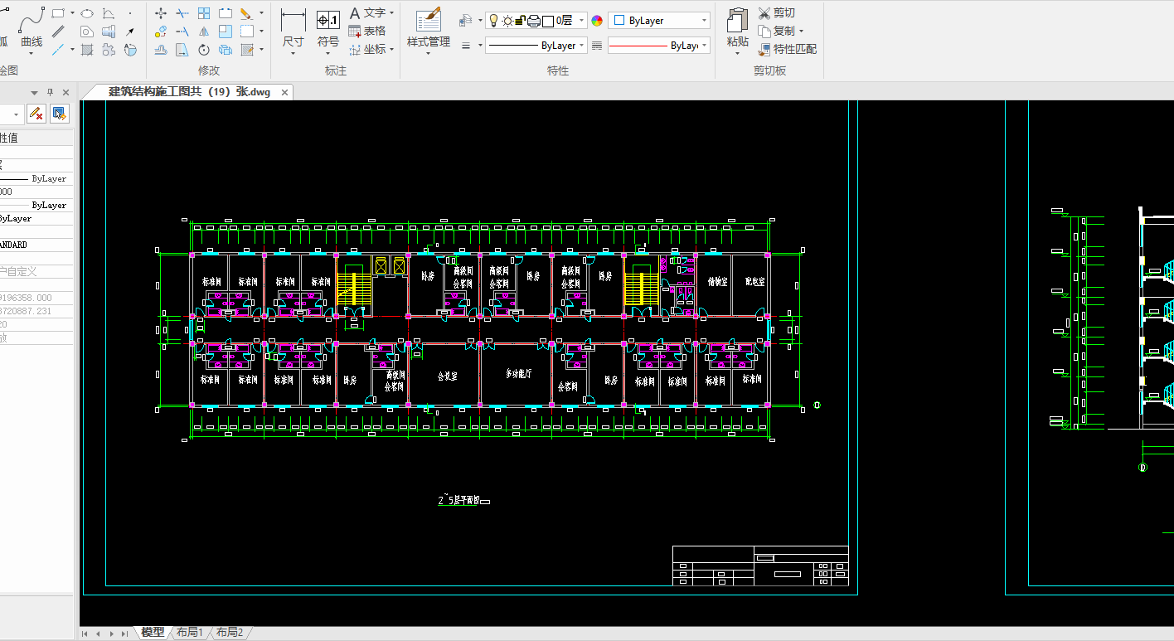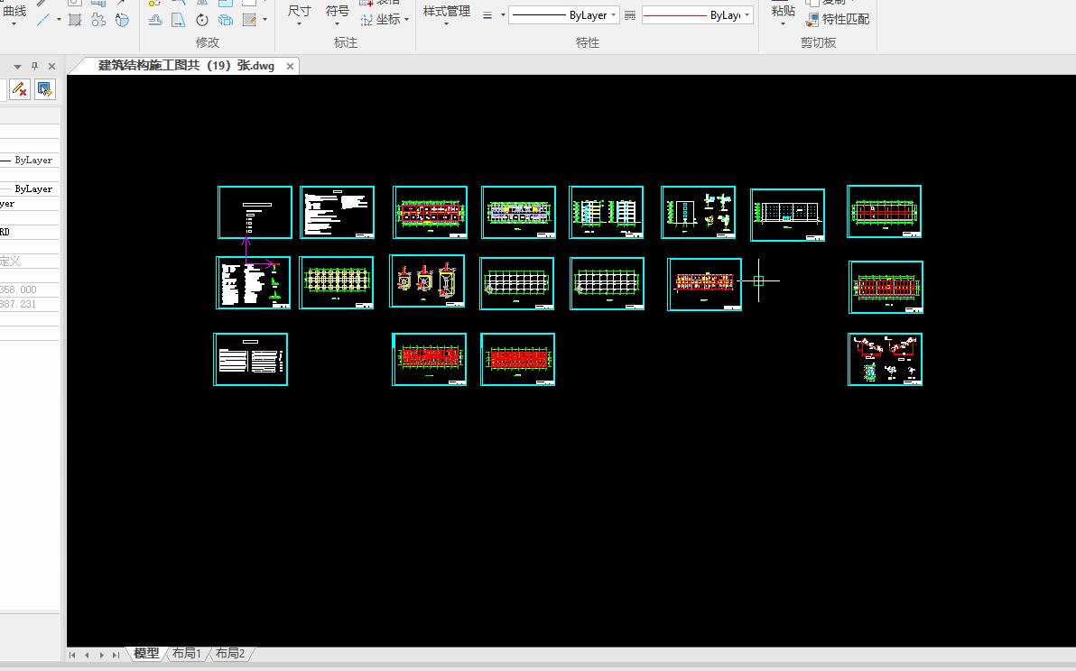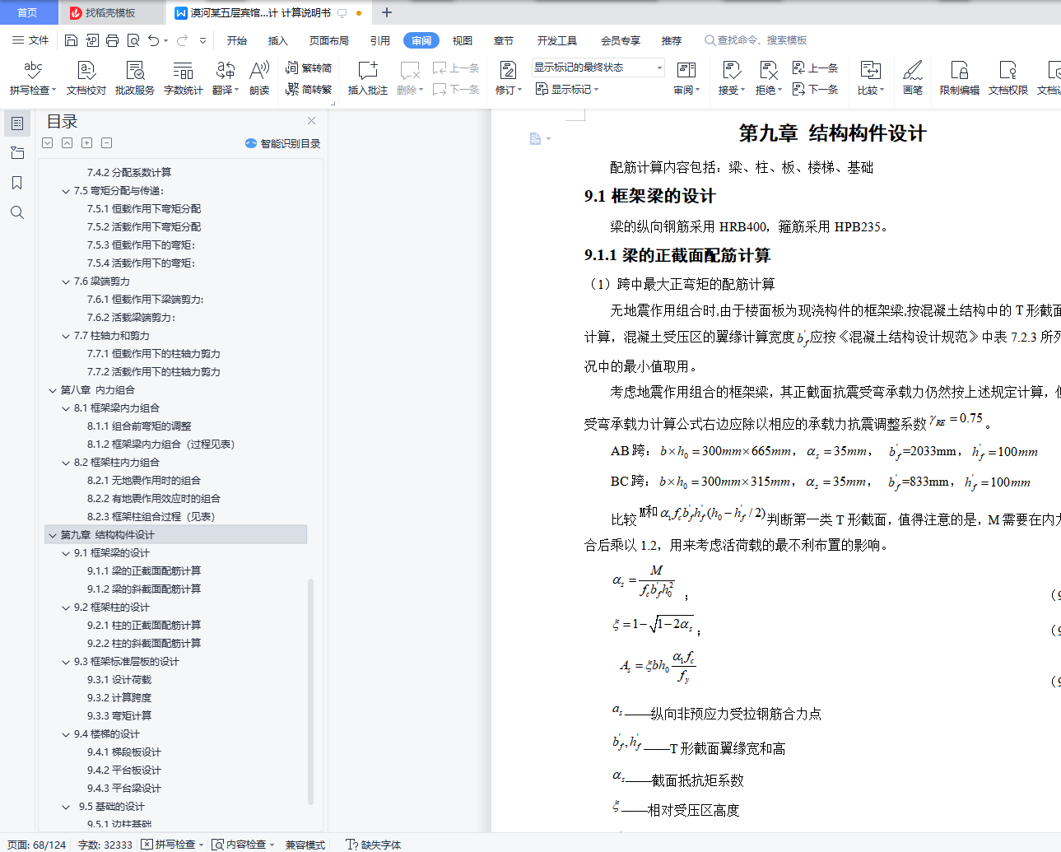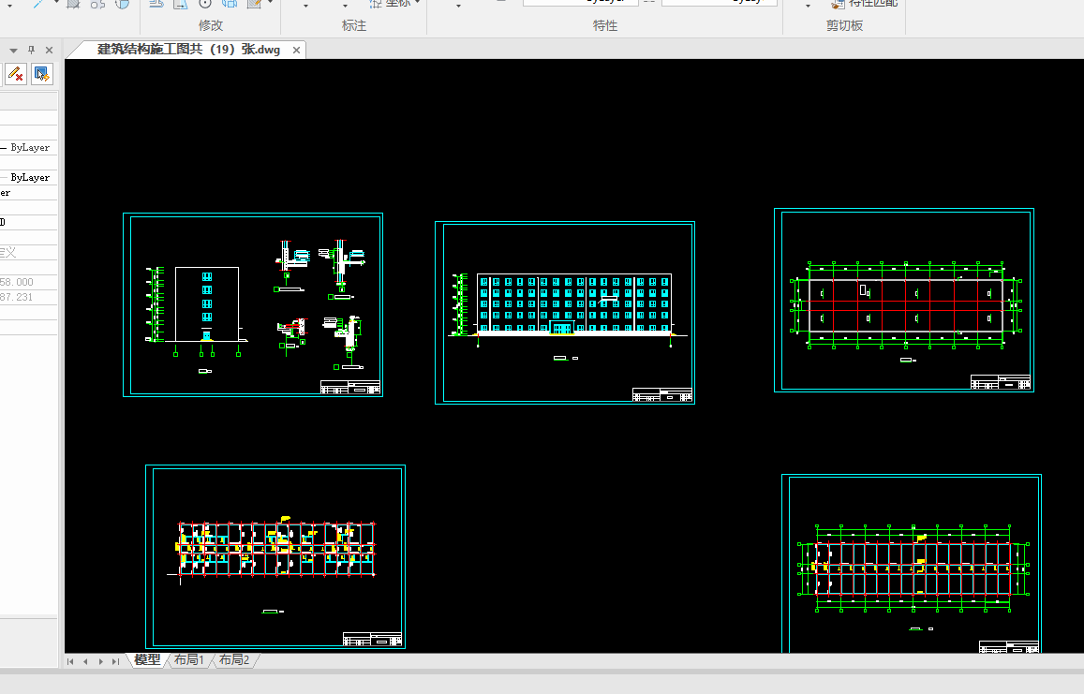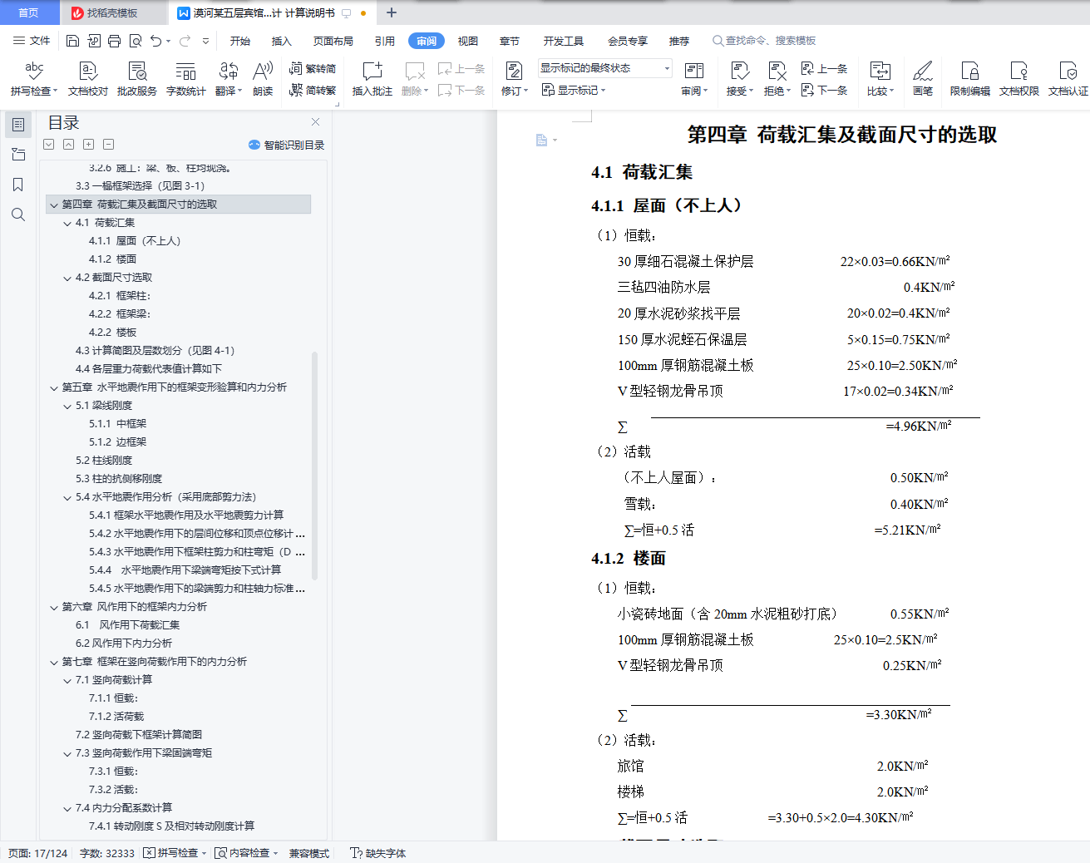漠河某五层宾馆建筑结构设计 计算说明书(论文)+任务书+开题报告+建筑结构施工CAD图纸
摘 要
本工程为漠河某宾馆,位于漠河市彩塔街和文艺路交界处,建筑基地地形为矩形,面积为70 50平方米。
50平方米。
本工程占地面积约1226.15平方米,建筑面积5427.87平方米。本建筑主体为5层,总高度19.2米,室内外高差为0.45米,女儿墙高0.9米。建筑采用矩形,总长度为63.0米,总宽度为16.8米。建筑立面规整,采用白色瓷砖装饰外墙,女儿墙钢筋混凝土砌筑,首层及其他层隔墙采用砌块砌筑。除正门为玻璃门外,其余均采用实木门,窗均采用塑钢窗。
本工程结构形式为钢筋混凝土现浇框架结构,框架柱混凝土强度等级为C30,首层柱子截面为600 600 mm
600 mm ,其它层柱子截面为500
,其它层柱子截面为500 500 mm
500 mm ,框架梁混凝土强度等级为C30,纵向框架梁截面为300
,框架梁混凝土强度等级为C30,纵向框架梁截面为300 700 mm
700 mm ,横向框架梁截面为300
,横向框架梁截面为300 700 mm
700 mm 和300
和300 350 mm
350 mm 。建筑地点地质条件良好,采用柱下独立基础,基础埋深为2.45m,混凝土强度为C25。
。建筑地点地质条件良好,采用柱下独立基础,基础埋深为2.45m,混凝土强度为C25。
设计严格遵守我国现行规范,计算中包括地震荷载计算,风荷载计算,内力组合,框架梁设计,框架柱设计,基础设计,楼板设计,楼梯设计。
关键词:框架柱;框架梁;柱下独立基础;截面面积;抗震缝
Abstract
The project is an office building called YouJia, which is lie in the joint of the Road Caita and streat Wenyi of Mohe. The size of the building is rectangle, and the area is 50 70 square meters.
70 square meters.
This building covers area is1226.15 square meters, which own five storeys. The total building areas are 5427.87 square meters, and the total height is 19.2m, indoors and outside height is 0.45m, parapets are 0.9m height .The shape of the building plan is a rectangle, the total length is 63.0 m, and total width is 16.8 m .The design is formula. Use white ceramic bricks to decorate the outside wall, using steel concrete to build the daughter wall, using building blocks to build the first storey wall and other. The front door use glass door and the others choose solid wood doors. The windows use plastic-- steel windows.
The structural form of the civil engineering is reinforcement concrete casting frame .The strength class of the frame column is C30,The cross sections of column of first floor are 600 600 mm
600 mm ,and the second to the fifth are 500
,and the second to the fifth are 500 500 mm
500 mm .The strength class of the frame beam is C30, the cross sections of the vertical beam are 300
.The strength class of the frame beam is C30, the cross sections of the vertical beam are 300 700 mm
700 mm and the cross sections of the later beam are 300
and the cross sections of the later beam are 300 700 mm
700 mm and 300
and 300 350 mm
350 mm .The soil condition of the building site is good, so use under column independent foundation with the concrete of C25. The building has an avoiding shaking seam which width is 110mm.The design meet economy needs.
.The soil condition of the building site is good, so use under column independent foundation with the concrete of C25. The building has an avoiding shaking seam which width is 110mm.The design meet economy needs.
The design strictly complied with the currently used code of our Country. The calculation includes the calculation of the earthquake load and wind load, the composition of internal force, the design of frame beam and column, the design of the foundation and the calculation of the stairs and boards.
Keywords: frame column; frame beam; under column independent foundation; cross sections; avoiding shaking seam.
目录
