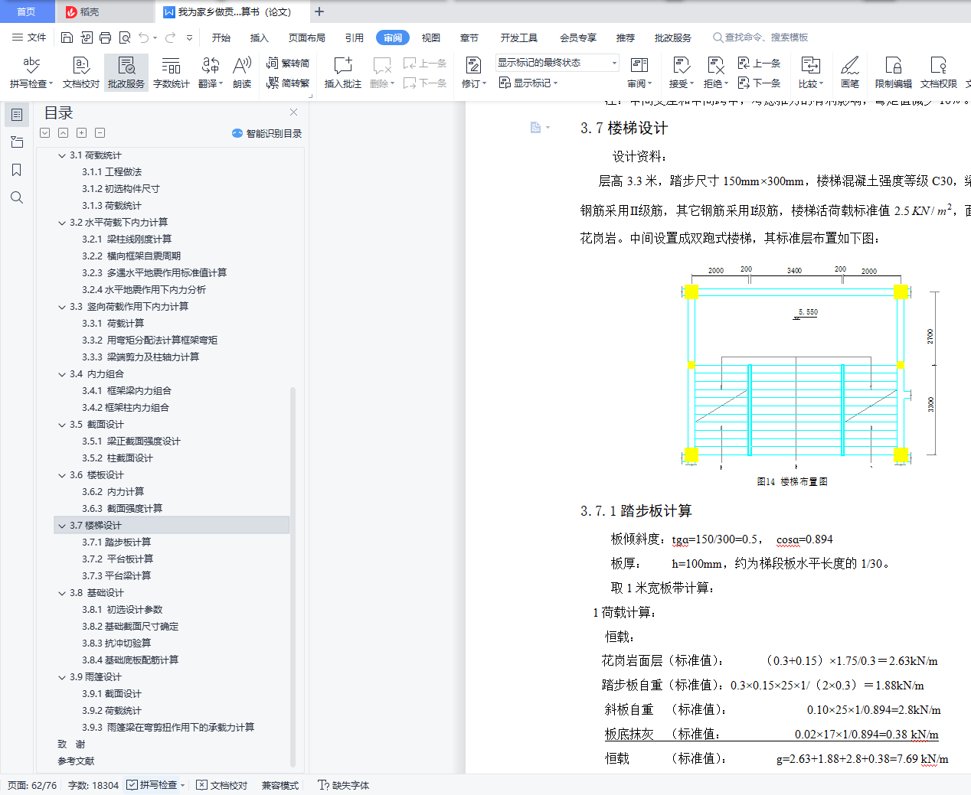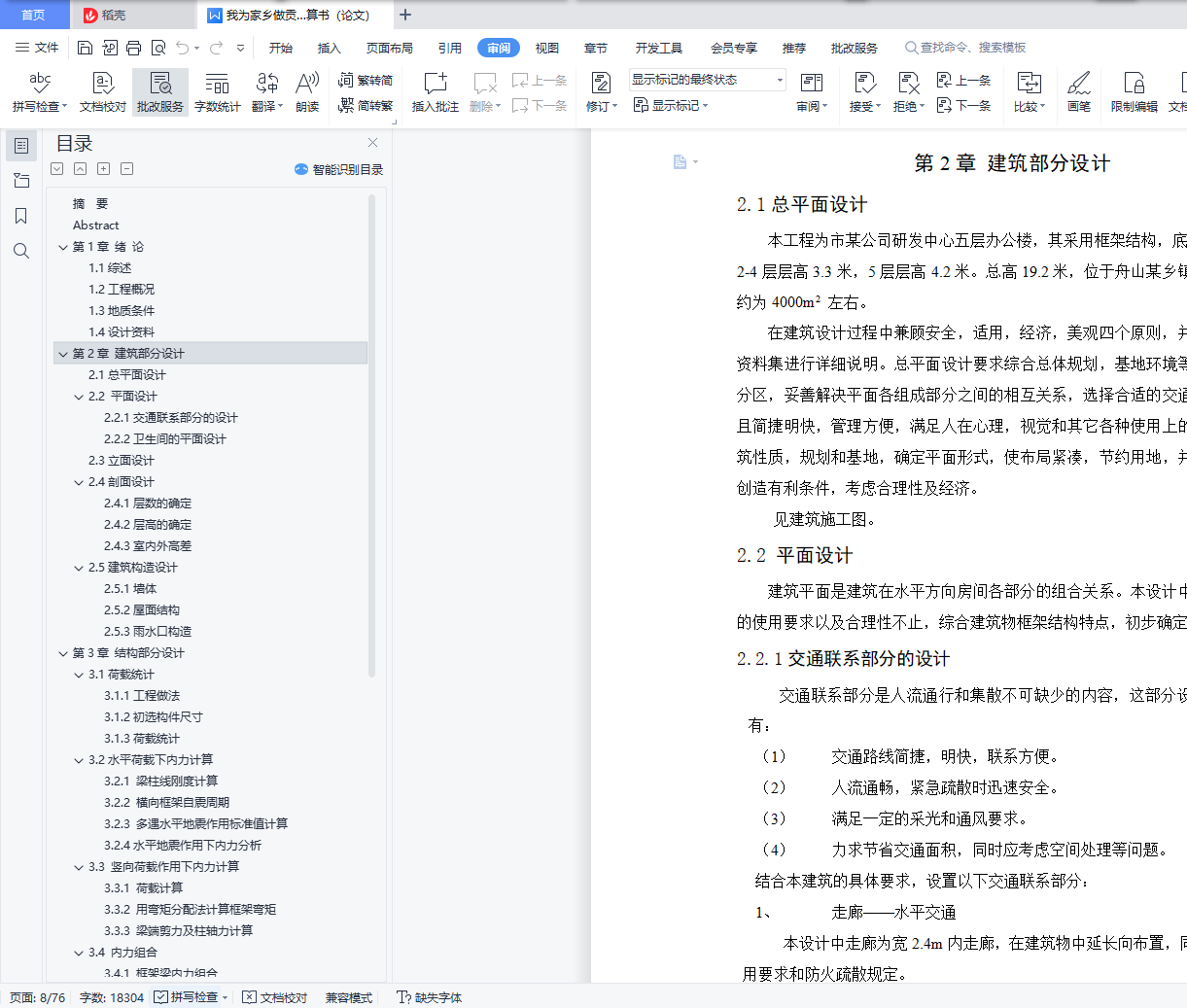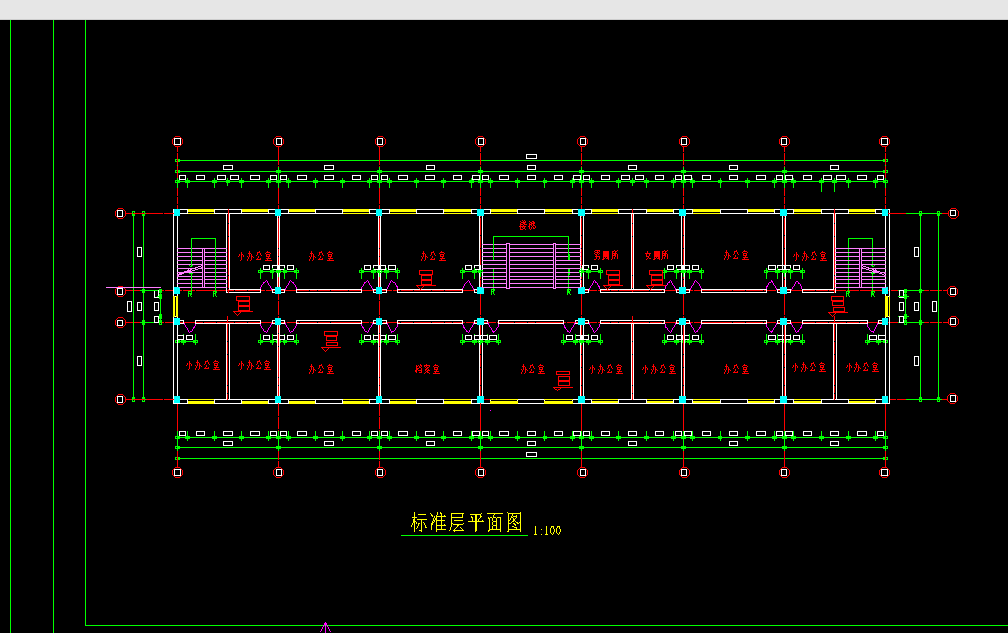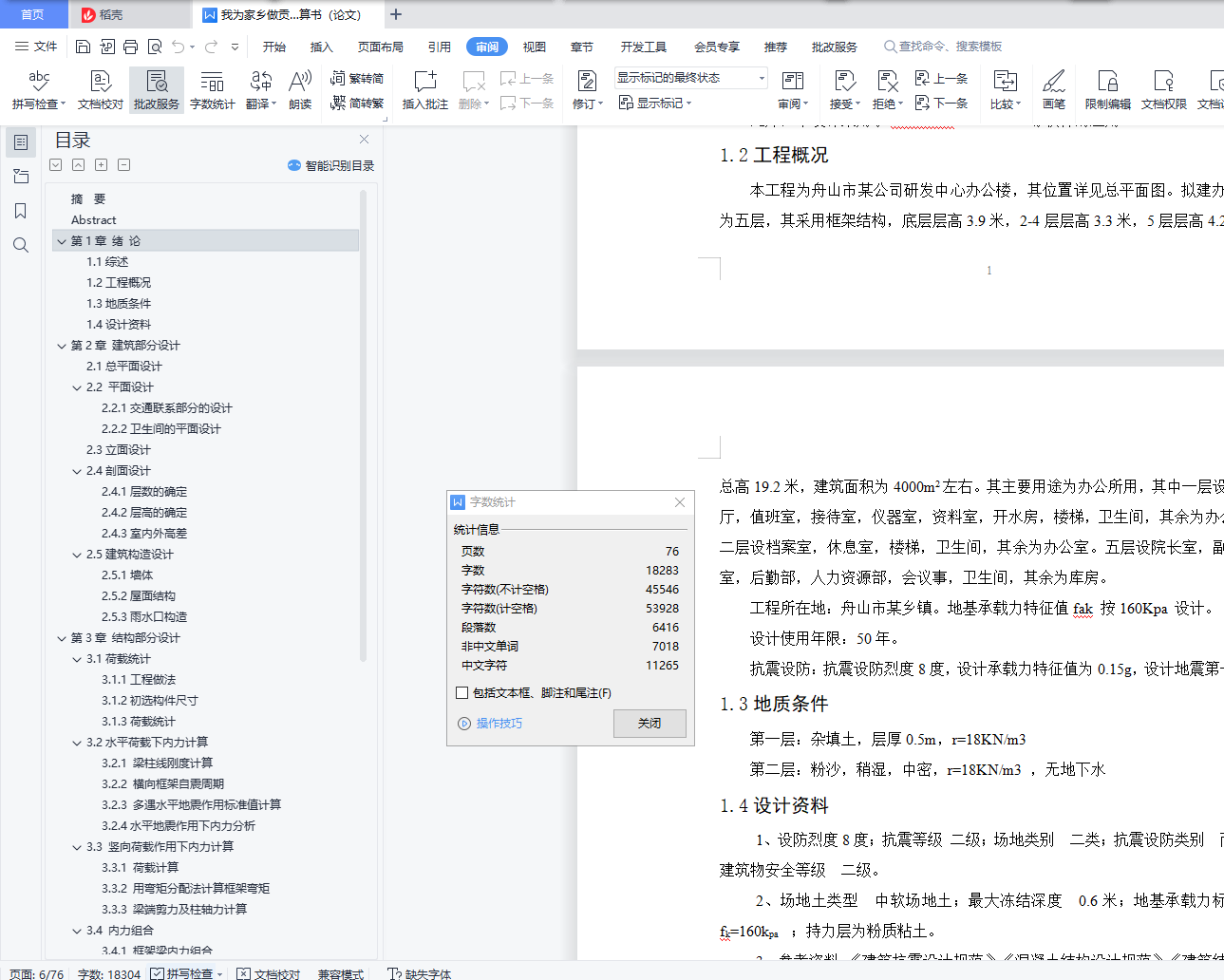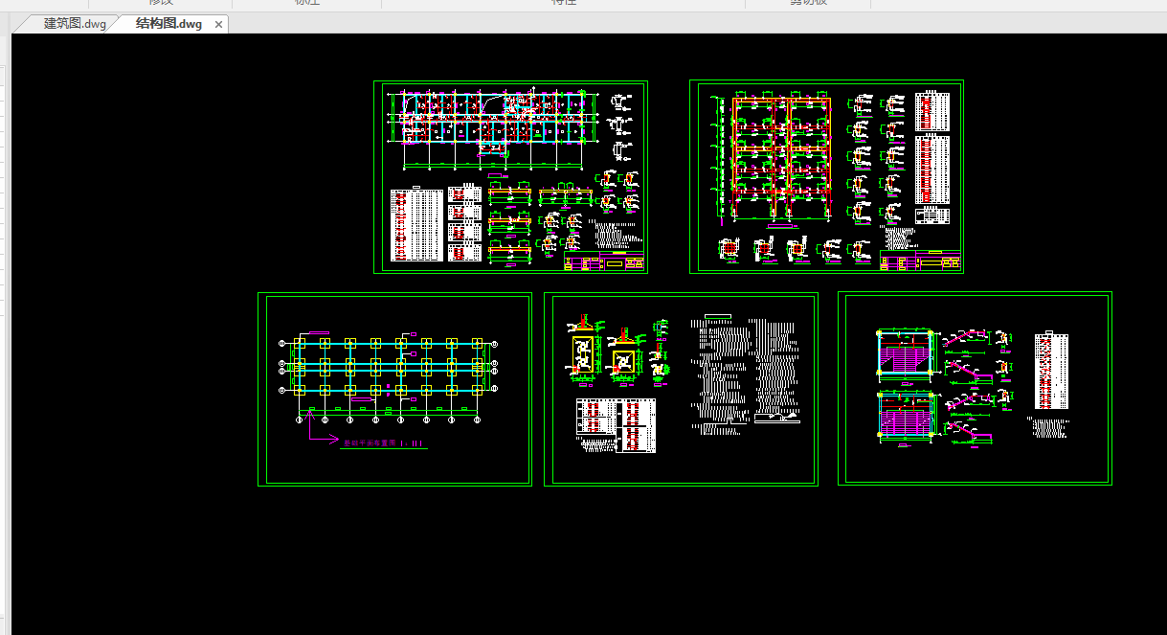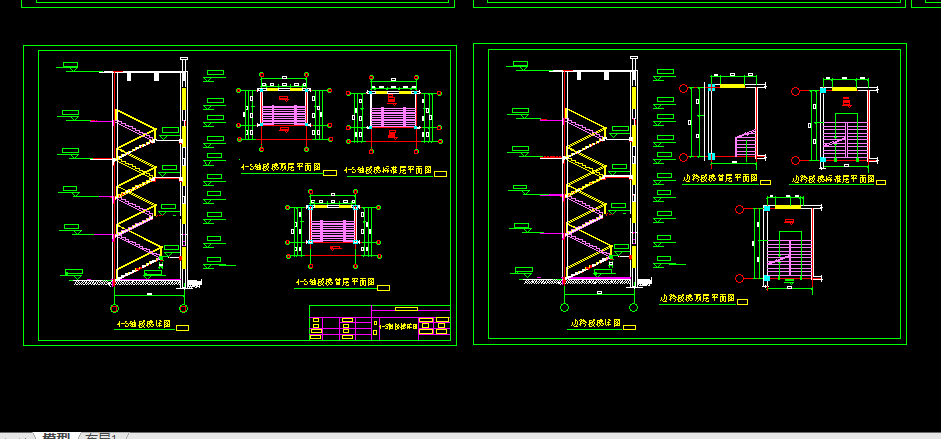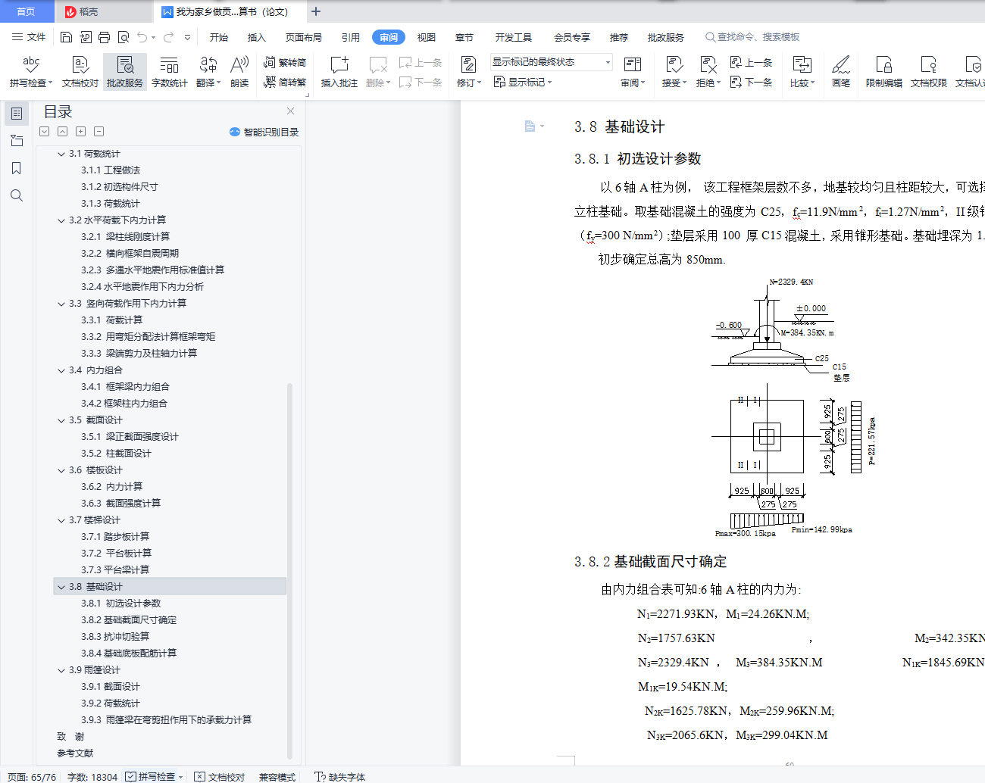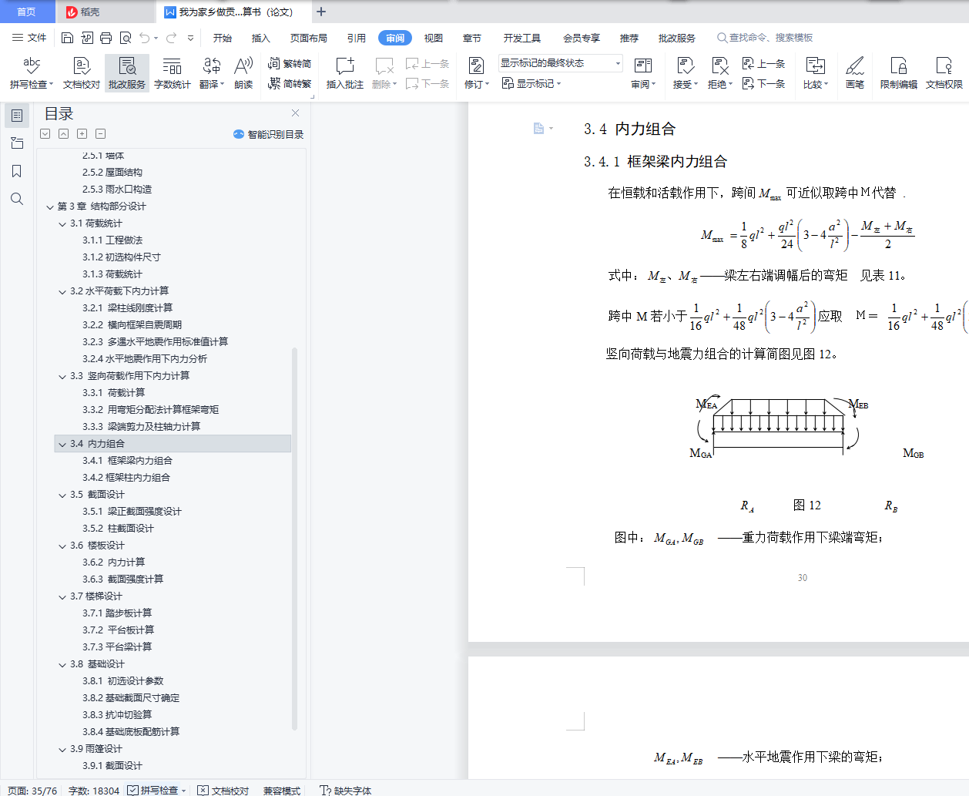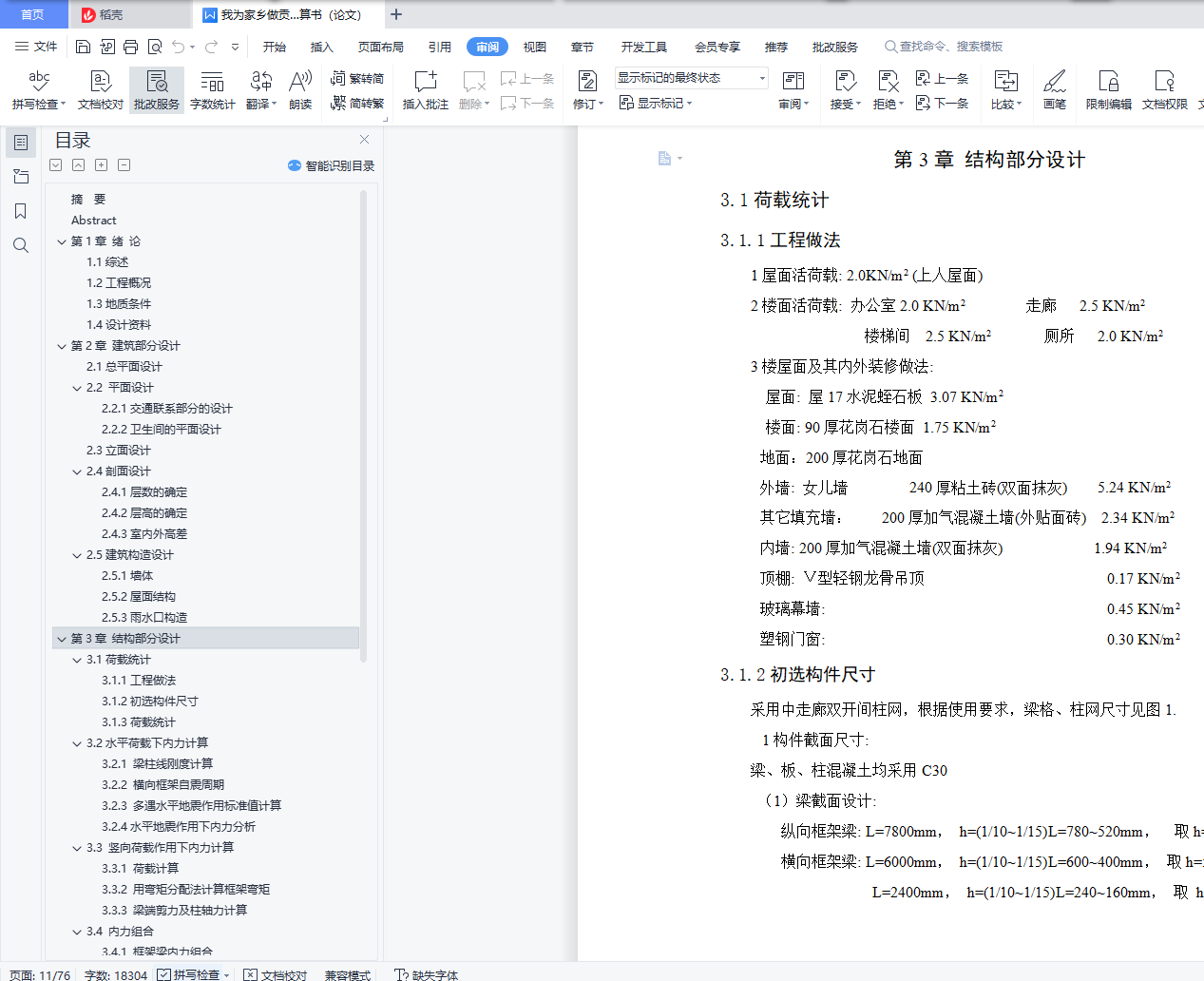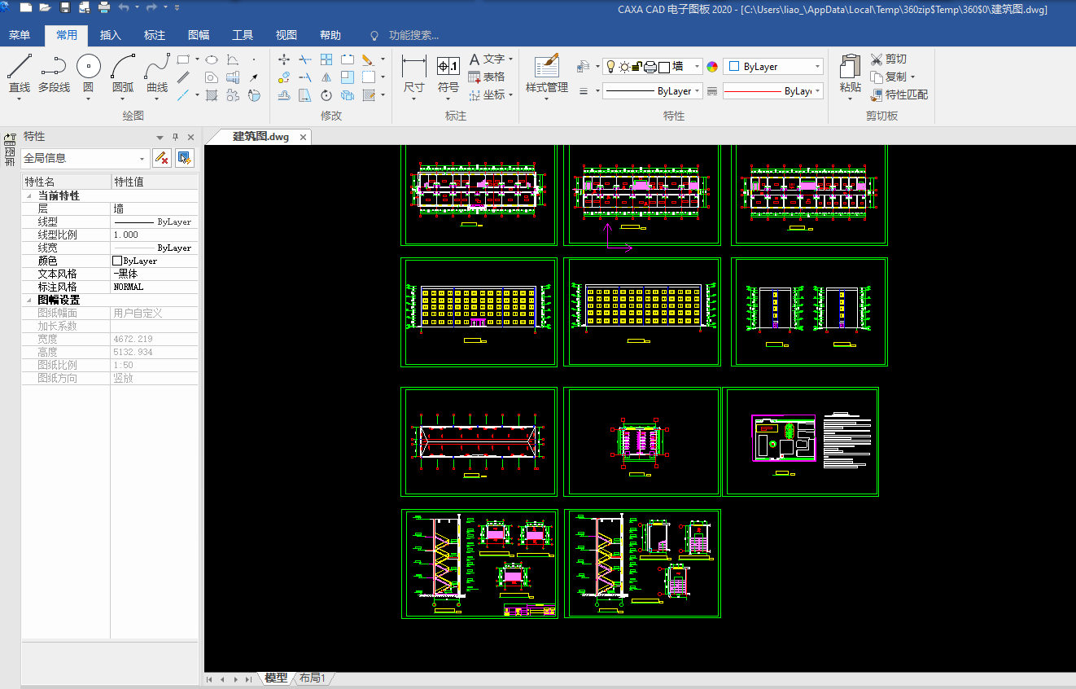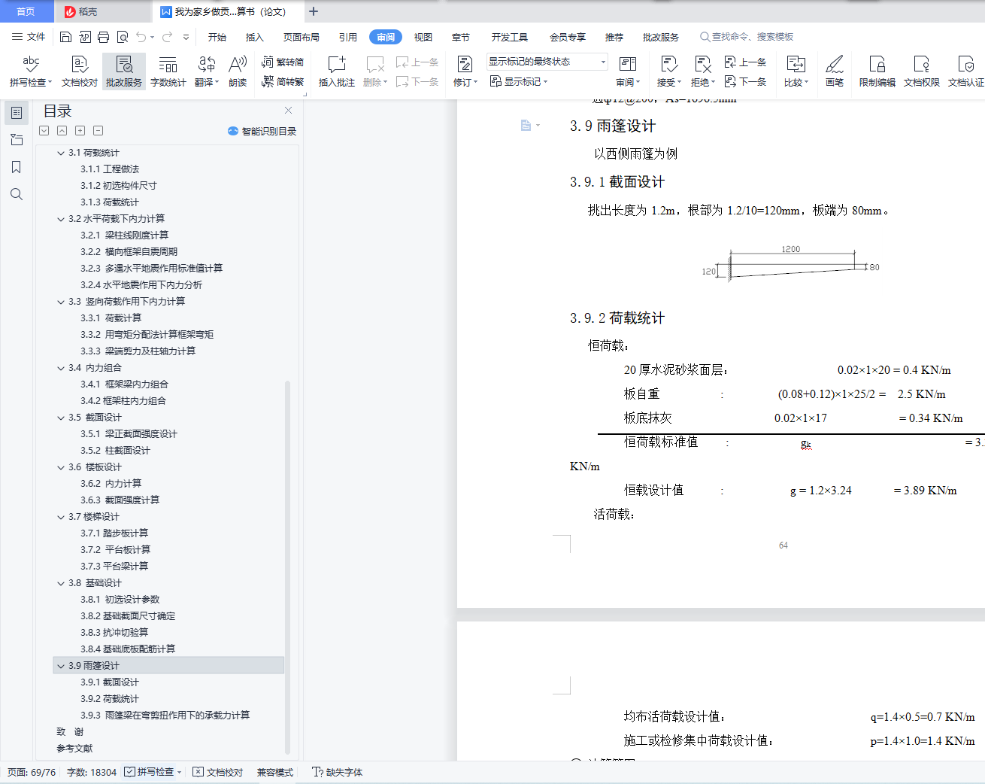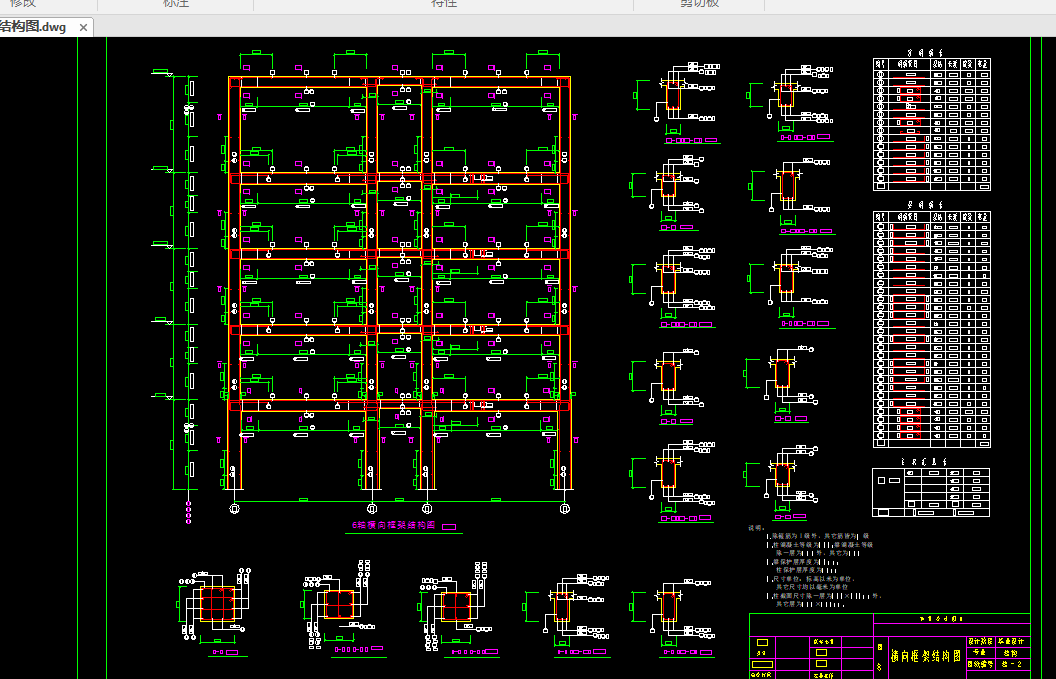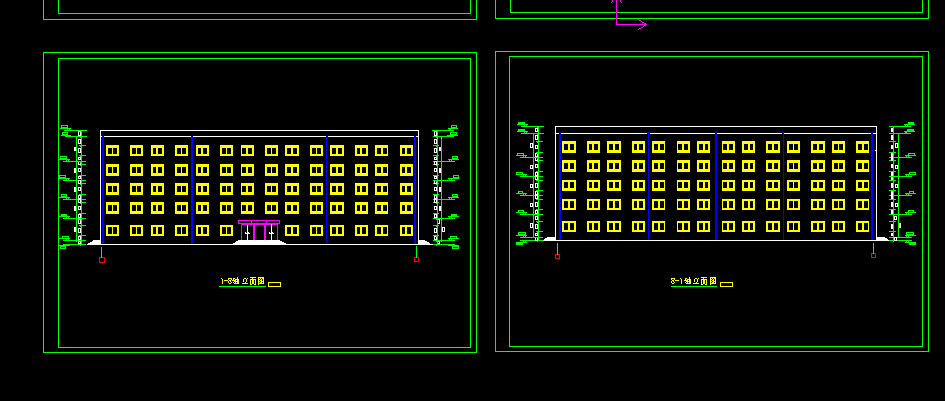我为家乡做贡献-镇中某研发中心办公楼建筑结构设计 计算书(论文)+任务书+开题报告+文献综述+外文翻译及原文+建筑结构cad图纸
摘 要
本工程以家乡某公司为例,因事业发展,员工不断增加,原有办公场所已不能满足现有要求。为了适应规模扩大的需要,拟新建一栋多层办公楼,该楼为五层,总高19.2米,总建筑面积为4000m2。
本设计依据设计要求和原始资料,运用力学钢筋混凝土、结构力学基本原理及土力学和对材料性质的深刻了解,遵守设计规则,保证建筑结构合理,所有材料的质量和强度合格,工艺良好。
建筑设计采取积极措施来增强建筑物的外表强度和坚固性,给人以心理上的安全感。另外,还要有艺术的美感,要有时代气息。结构体系是钢筋混凝土框架结构,用砌块做填充墙。结构设计是使结构物得到足够的强度、刚度和韧性的过程。结构体系选择后,进行荷载分析和强度分析,同时考虑与建筑经济学的关系,把材料制做安装所需成本、所用时间,以及结构使用期间的维修联系起来。
关键词:乡镇企业;研发中心;研究院;建筑设计;结构设计
Abstract
The project takes a company in my hometown as an example. Due to the development of the career, the original office can no longer meet the existing requirements.In order to meet the needs of scale expansion, a new multi-storey office building is built with five floors, a total height of 19.2 meters and a total construction area of 4000m2.
This design is based on the design requirements and original materials, use the basic principles of mechanical reinforced concrete, structural mechanics and a deep understanding of material properties, abide by the design rules, to ensure that the building structure is reasonable, the quality and strength of all materials are qualified, and good technology.
Architectural design takes positive measures to enhance the external strength and firmness of the building, to give people a psychological sense of security.In addition, there should be the beauty of art, to have the atmosphere of The Times.The structure system is a reinforced concrete frame structure, with blocks as a filling wall.Structural design is the process of making the structure with sufficient strength, stiffness and toughness.After the selection of structure system, conduct load analysis and strength analysis, consider the relationship with construction economics, and link the cost of material installation, time used, and maintenance during structure use.
Key words: township enterprise; R & D center; research institute; architectural design; structural design
目 录
