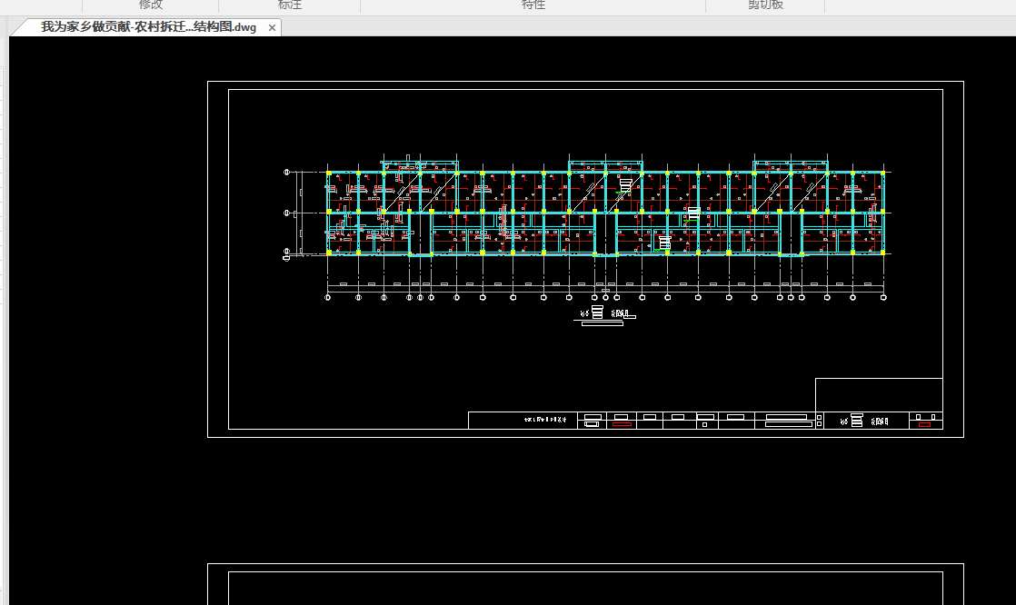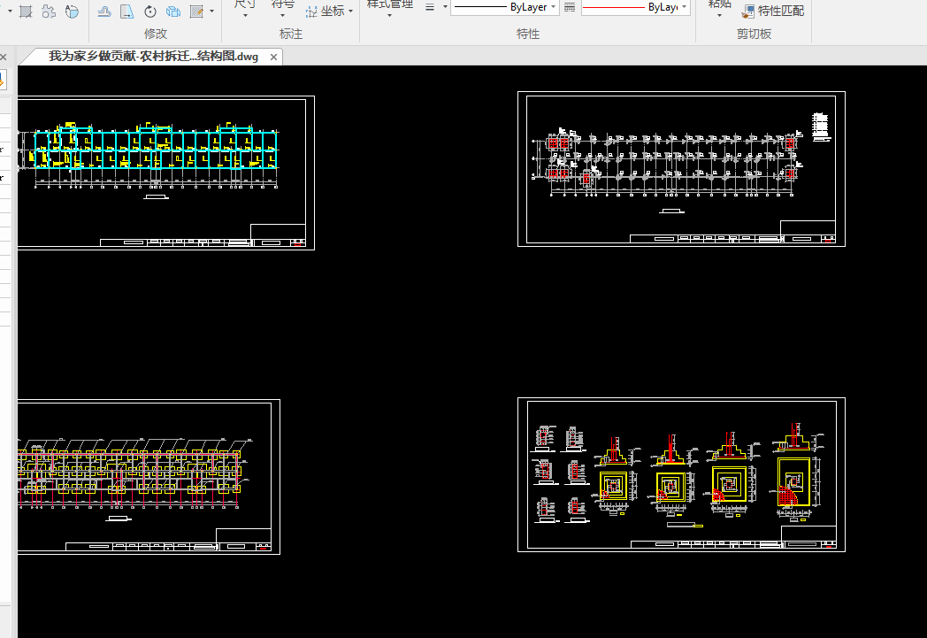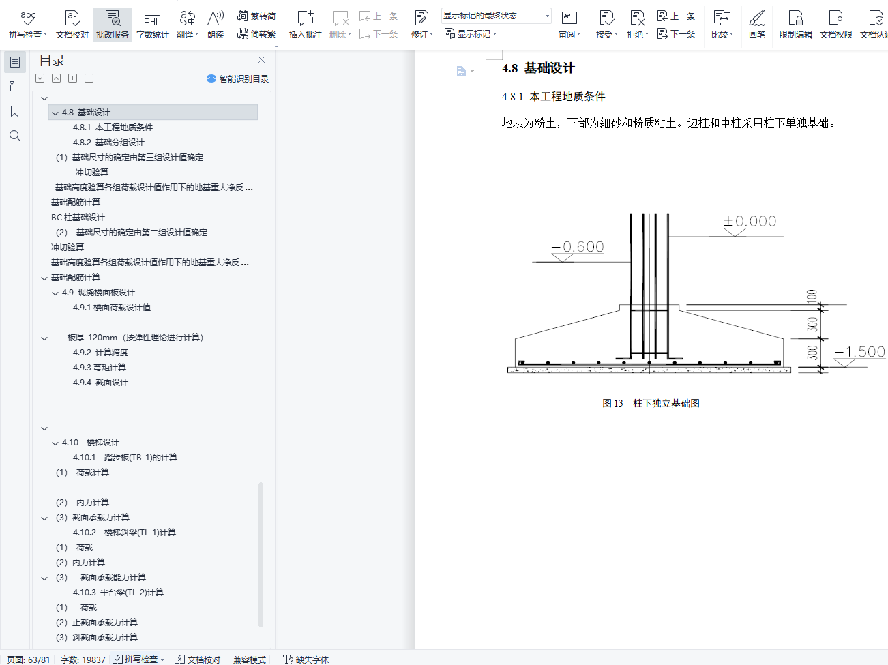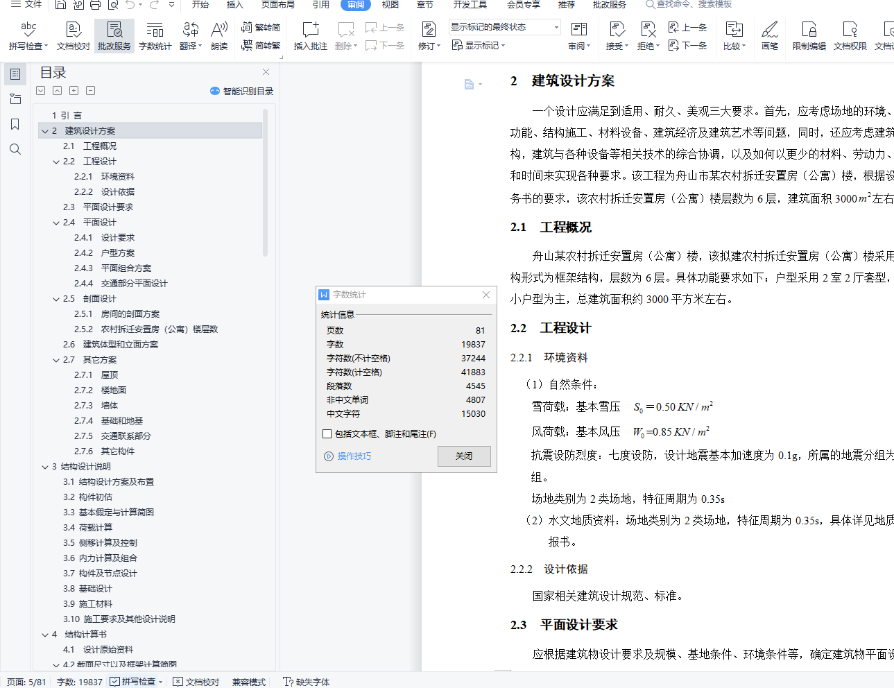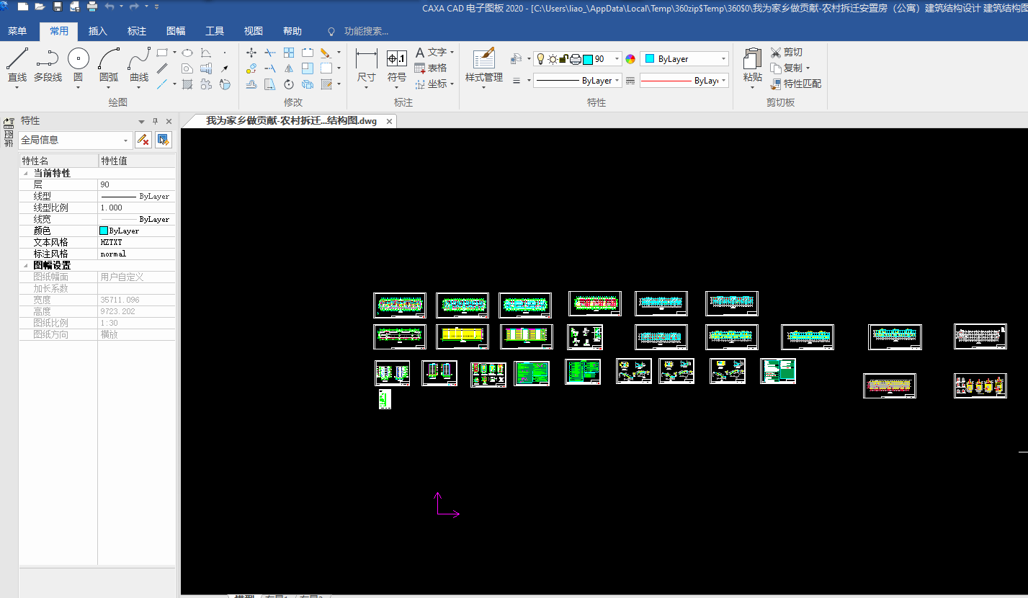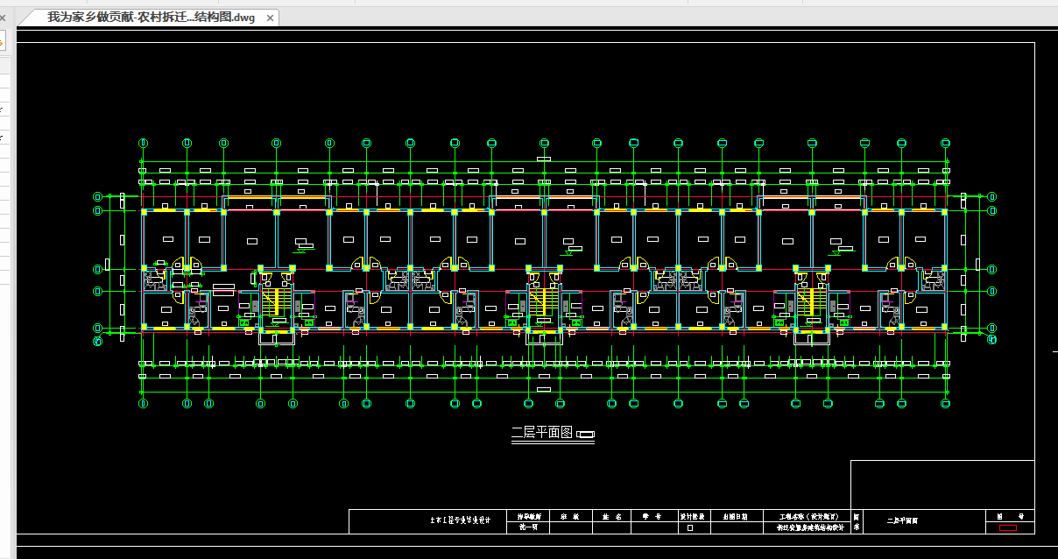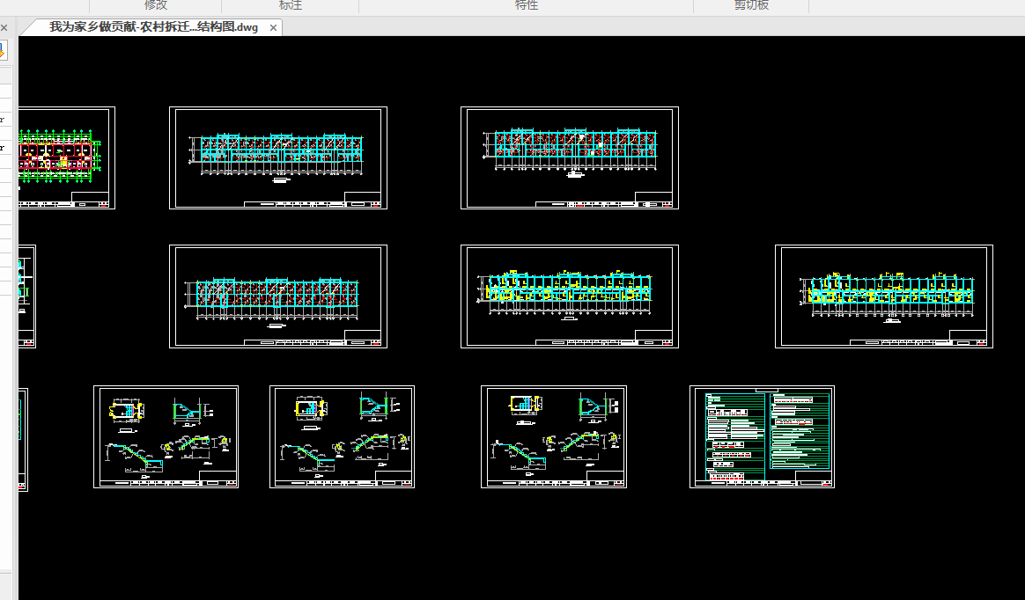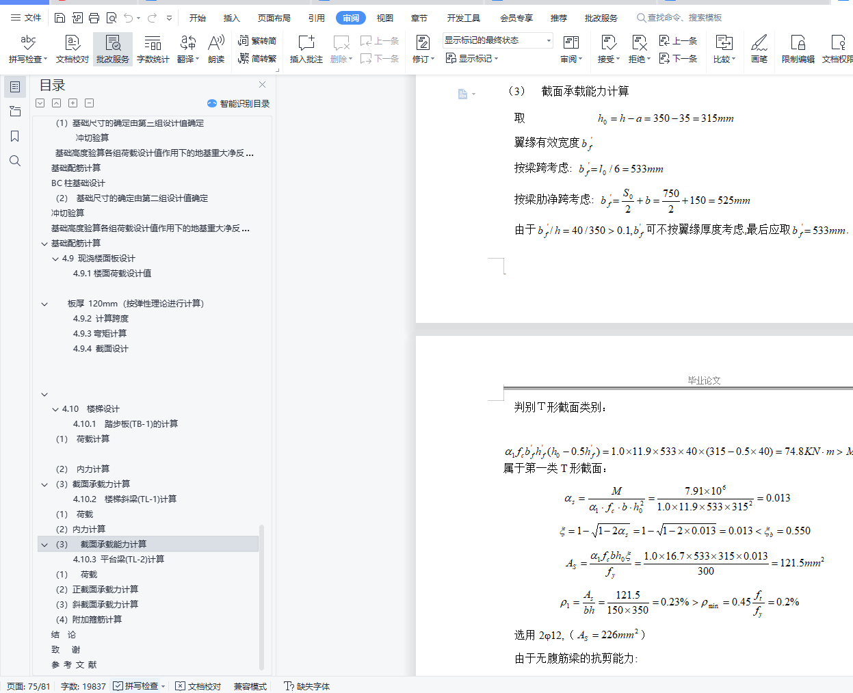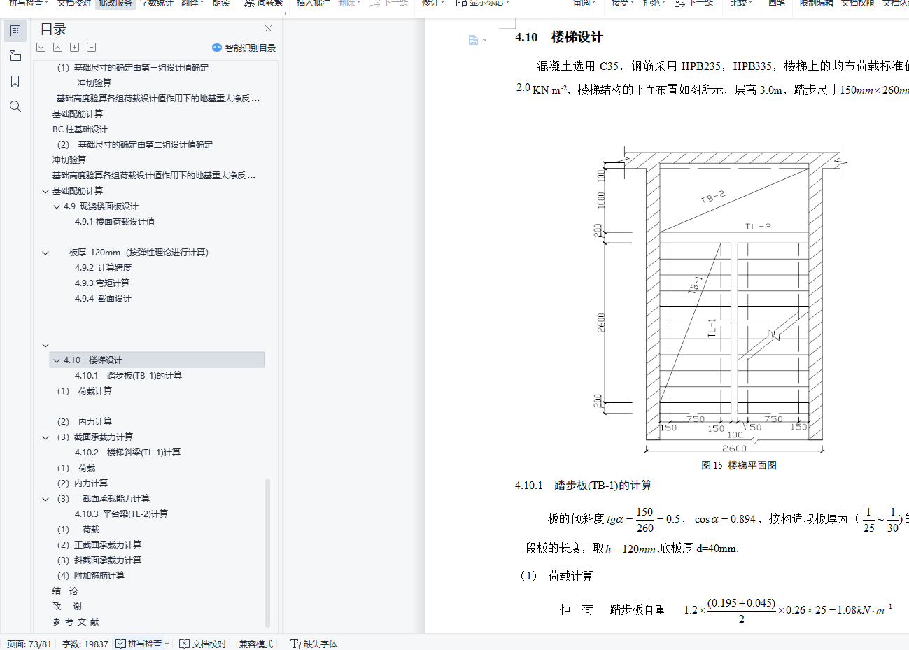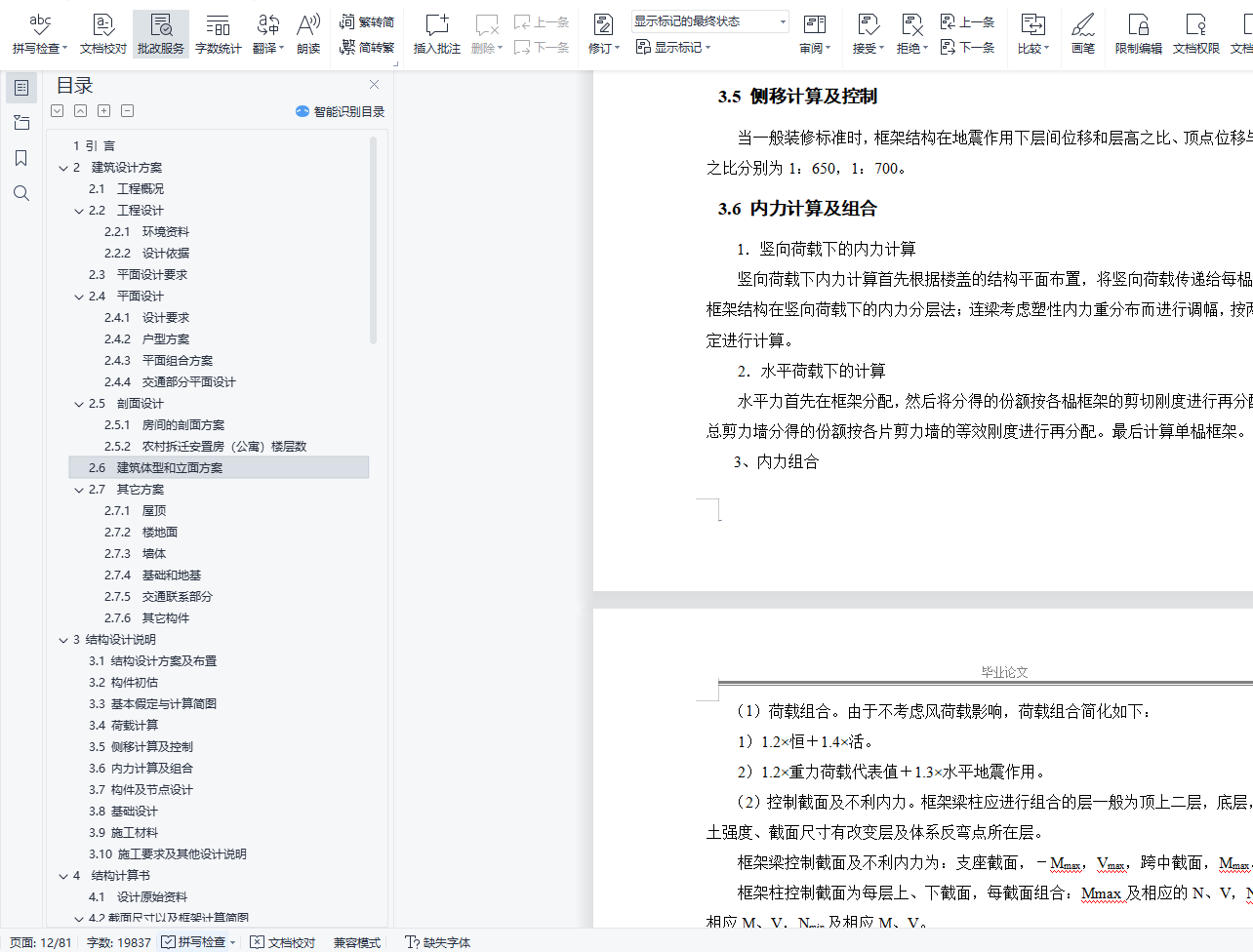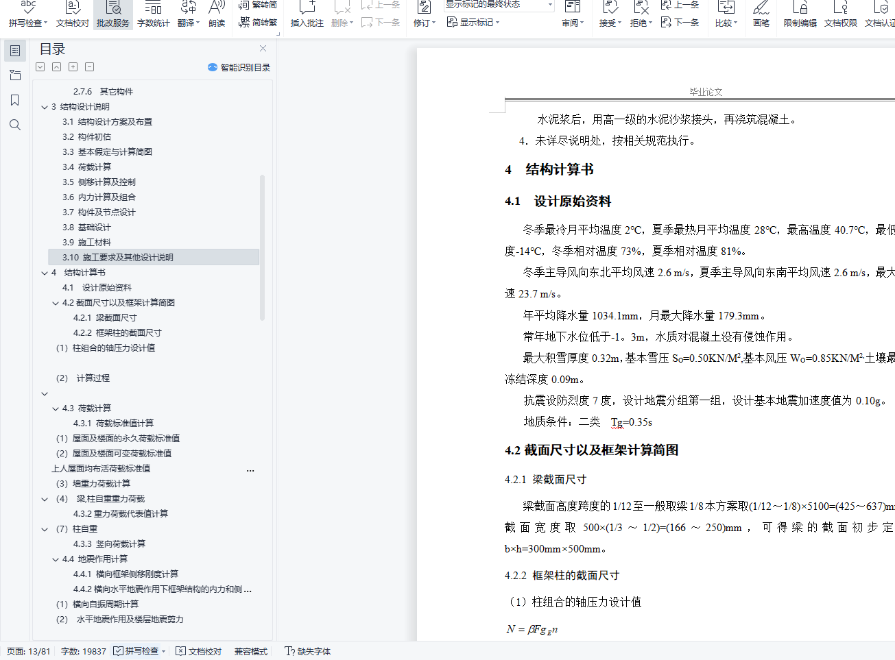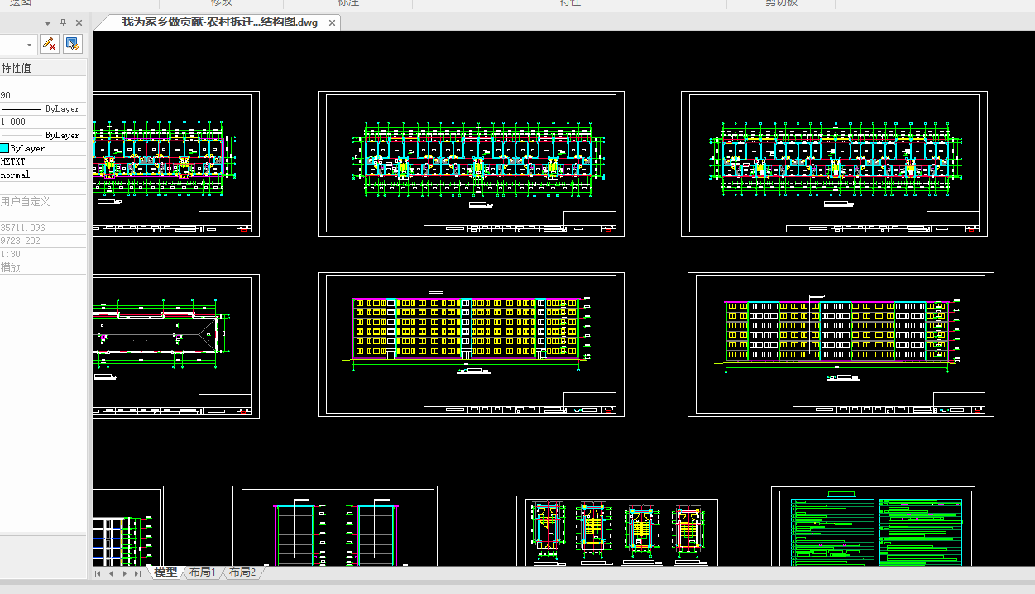我为家乡做贡献-农村拆迁安置房(公寓)建筑结构设计 计算书(论文)+任务书+开题报告+文献综述+外文翻译及原文+建筑结构CAD图纸
我为家乡做贡献-农村拆迁安置房(公寓)建筑结构设计
摘 要
该计算书主要包括八个部分:结构选型、水平力作用下的框架结构计算、竖向荷载作用下的内力计算、横向框架内力组合、截面尺寸设计、板的设计、基础设计、楼梯设计。 设计主体是九层框架结构,选择一榀框架计算。框架结构的计算部分包括:梁板柱尺寸的初步确定、重力荷载标准值的计算、横向框架、侧移刚度的计算、水平地震力作用下的内力计算和侧移计算、水平风荷载作用下的侧移验算,(风荷载作用在内力组合时不与考虑)。竖向荷载作用下的框架内力计算,主要包括恒荷载和活荷载作用下的内力计算。 内力组合主要是水平地震作用、恒荷载作用、活荷载作用之间的组合。截面设计包括梁的截面设计和柱的界面设计,梁的界面设计包括正截面验算和斜截面验算,柱的截面设计包括轴压比的验算和正截面验算和斜截面验算和结点设计。板的设计采用的是双向板。基础设计包括荷载计算、基础承载力计算、冲剪验算、基础配筋计算。楼梯设计包括梯段设计、平台梁设计、平台板设计、楼梯的配筋计算。
[关键词] 框架结构、梁、柱、板、楼梯
I contribute to my hometown-rural demolition and resettlement housing (apartment) building structure design
[Abstract] The Calculations mainly including eight parts: the selection of the structure, the calculation of framework structure under the horizontal loads, the internal forces calculation under the vertical loads, the internal forces composition of horizontal framework ,the design of section size ,the design of plate, the design of basis, the design of staircase. The object of design is nine-story frame structure. Choose one load of the frameworks to calculate. The calculation of framework structure including: The initial assurance for the size of the beam, The plate and the column; The calculation of the standard values of gravity load ; The sway stiffness Calculation of the horizontal framework ; the internal forces calculation and the checking of sway under the horizontal earthquake forces ;the checking of sway under the horizontal load of wind.(Wind load is out of consideration when the internal forces composition). The internal forces composition of horizontal framework mainly including: the calculation under the live load and the constant load . The internal forces composition mainly is the composition of horizontal earthquake forces, constant load and live load. The section design including: the design of the beam , column .the design of beam including: the checking of positive section and oblique section. The design of column including: the checking of axial compression ratio and the positive section and the oblique section, the design of node. When design the plate considers it’s two-way plate. Basis design including: the calculation of carrying capacity, punching and reinforcement. The design of staircase including: the design of bench, the beam of platform, the plate of platform and calculation of reinforcement of staircase. [Key words] Framework structure、Beam、Column Plate、Staircase
目录
