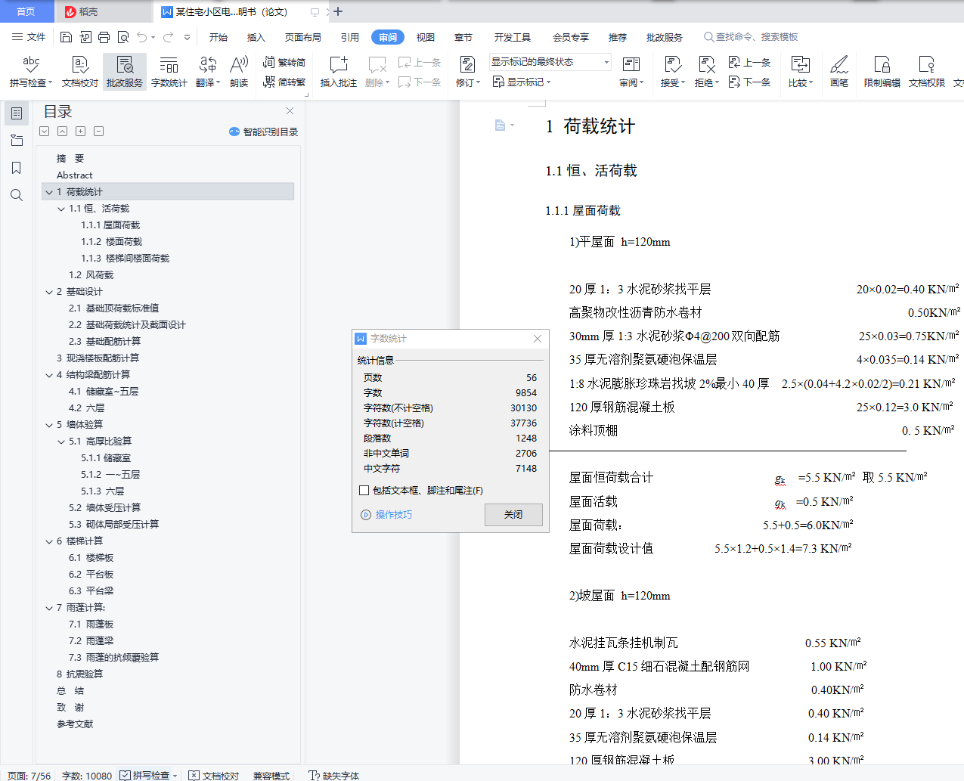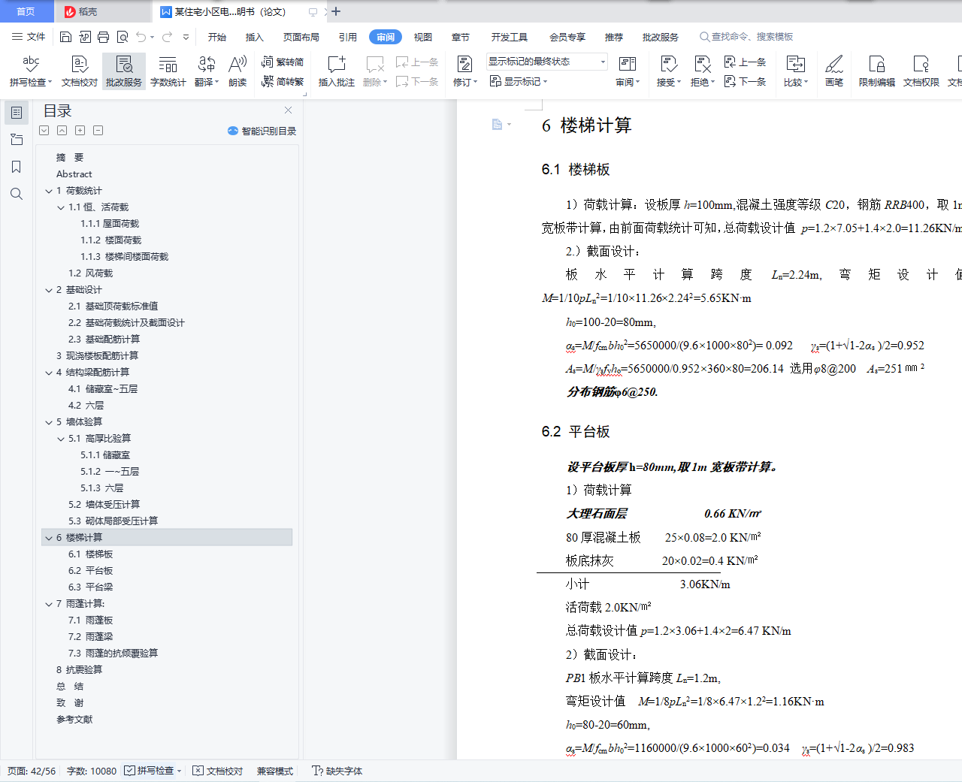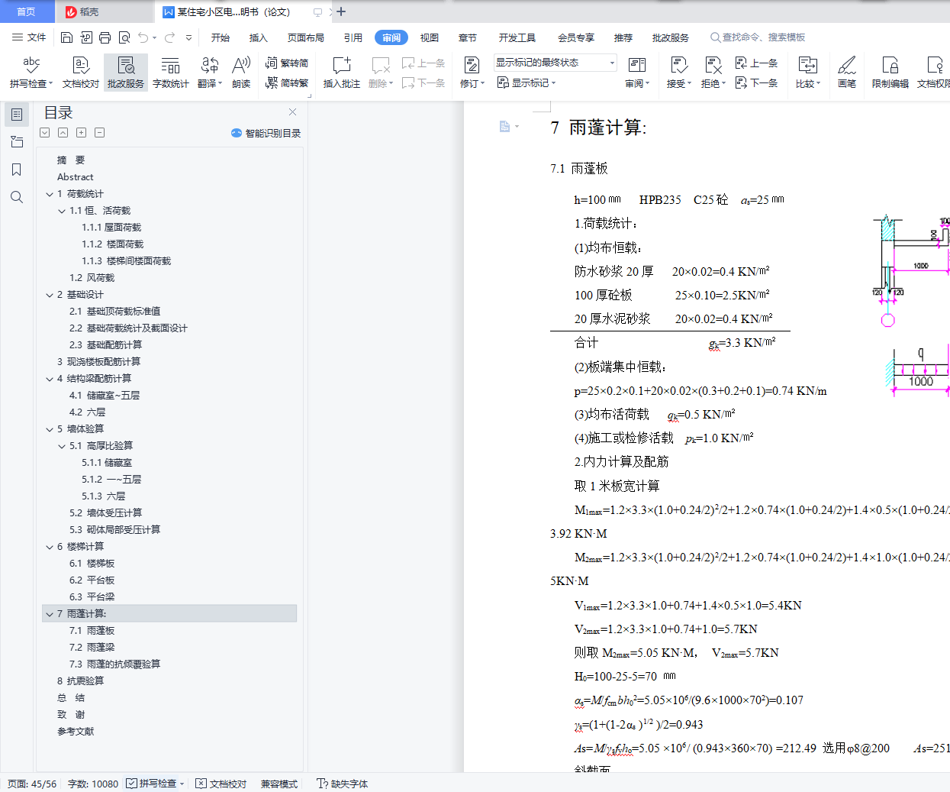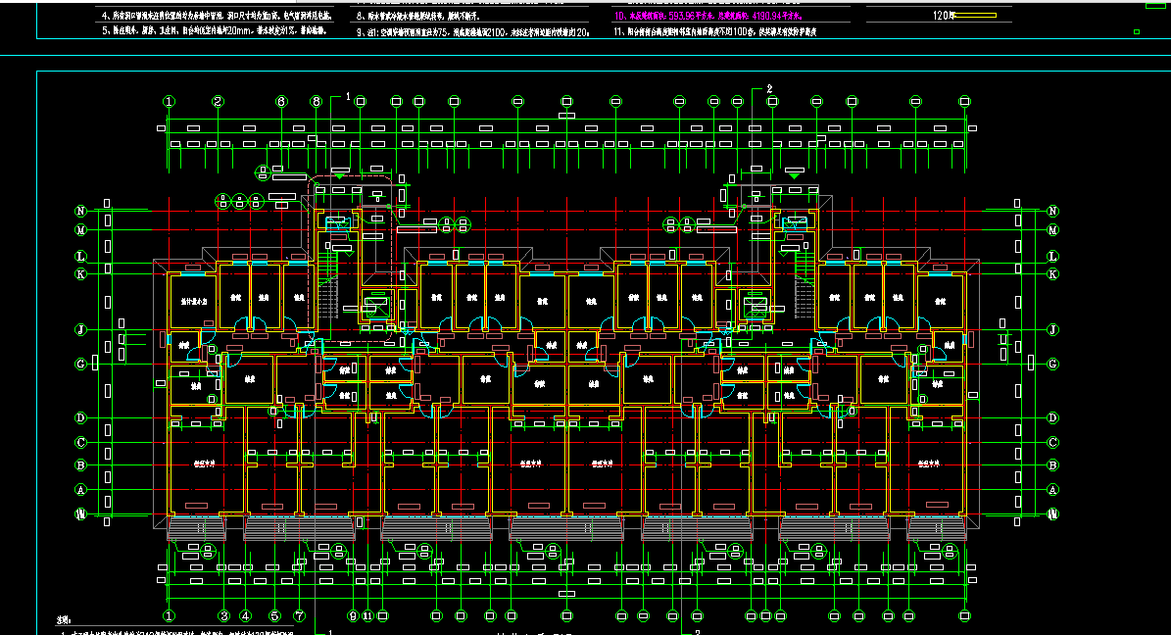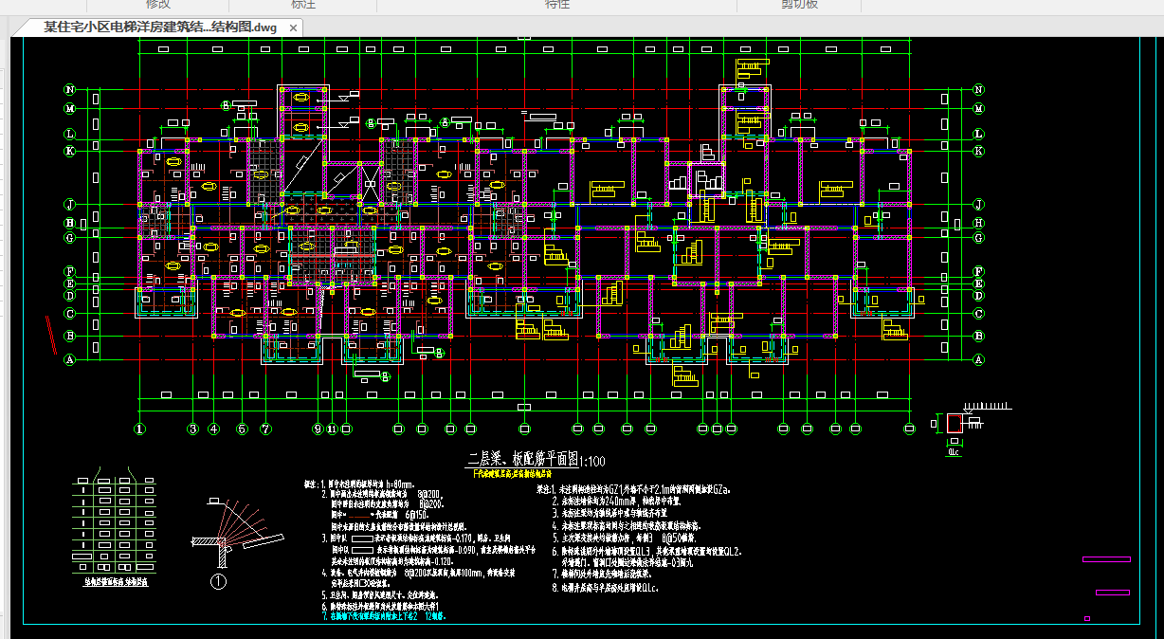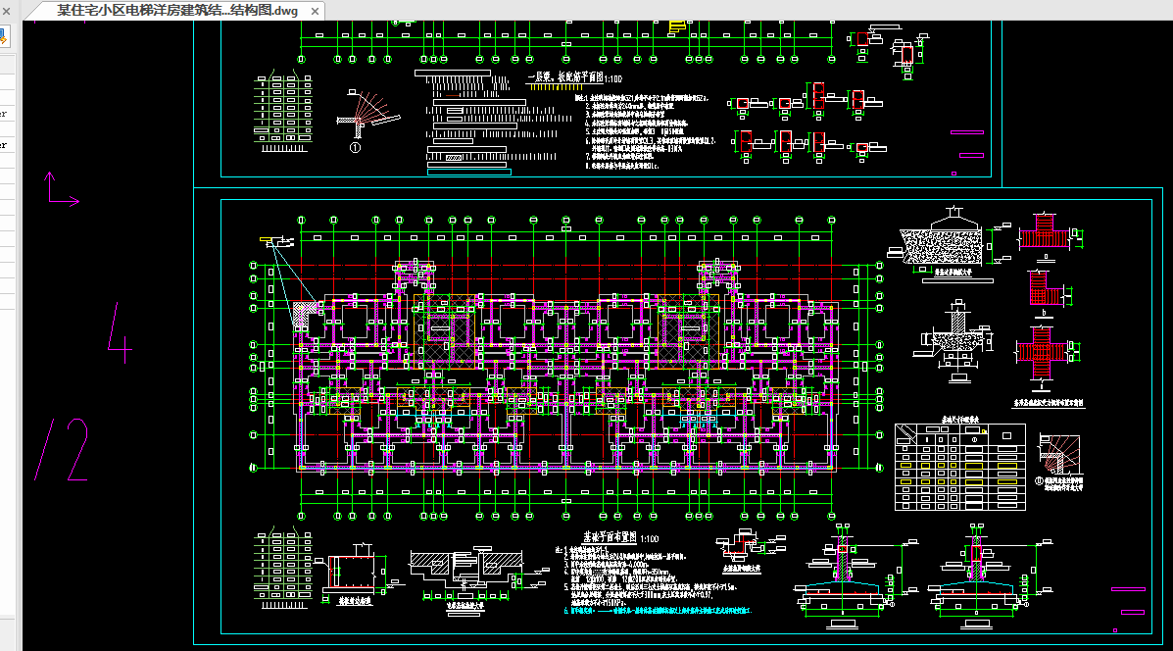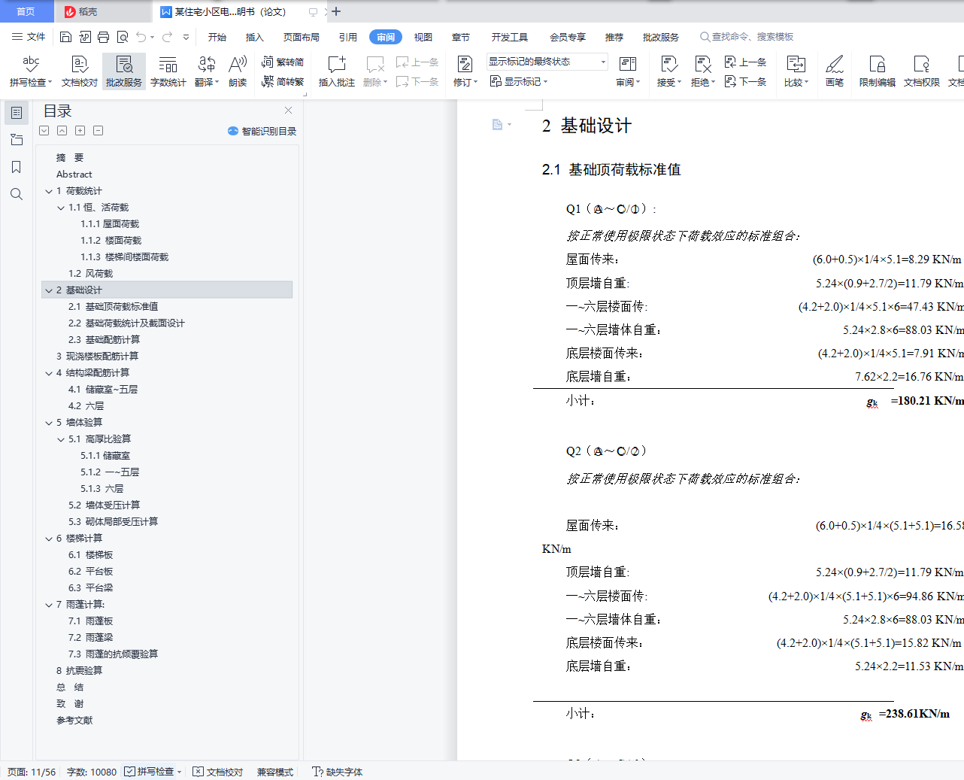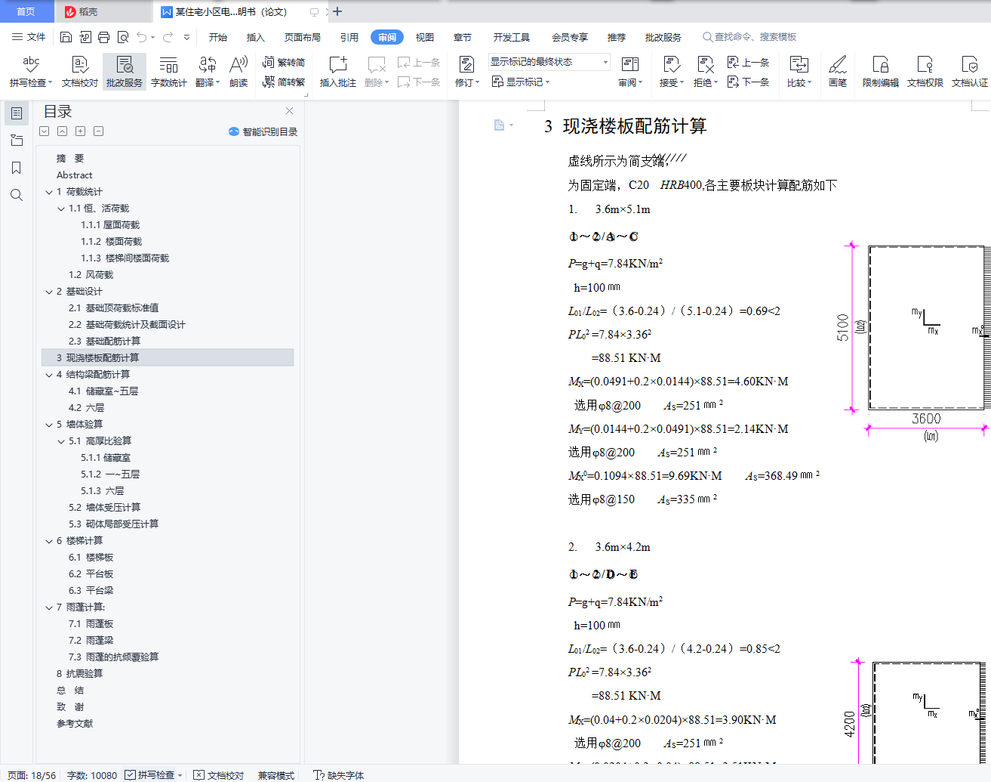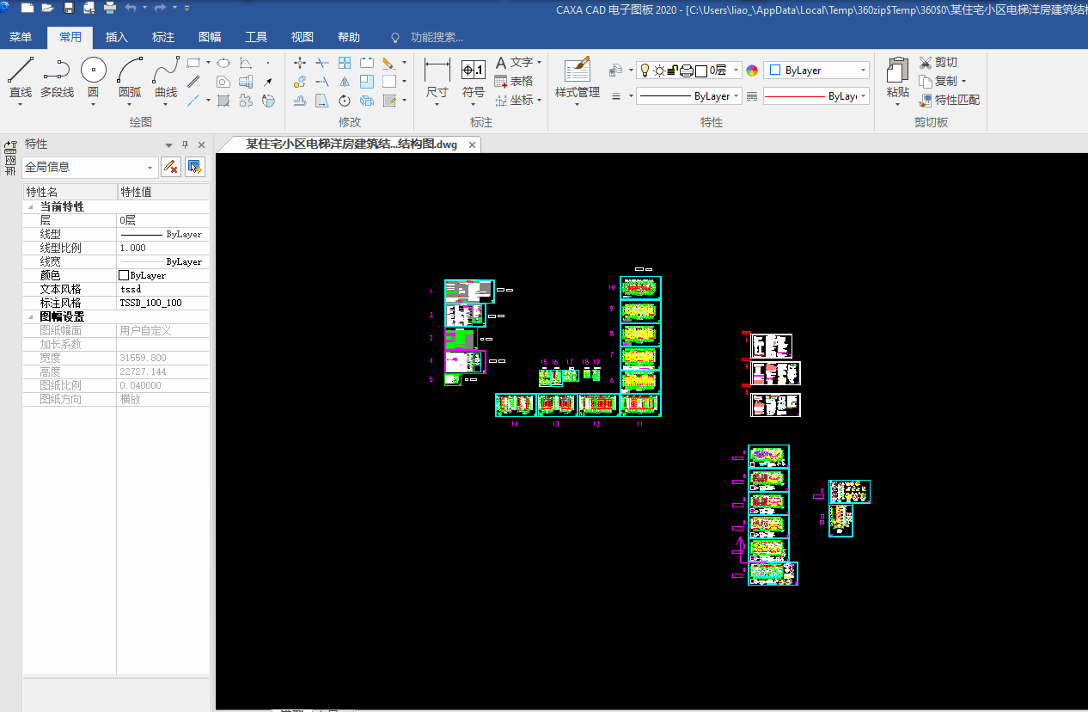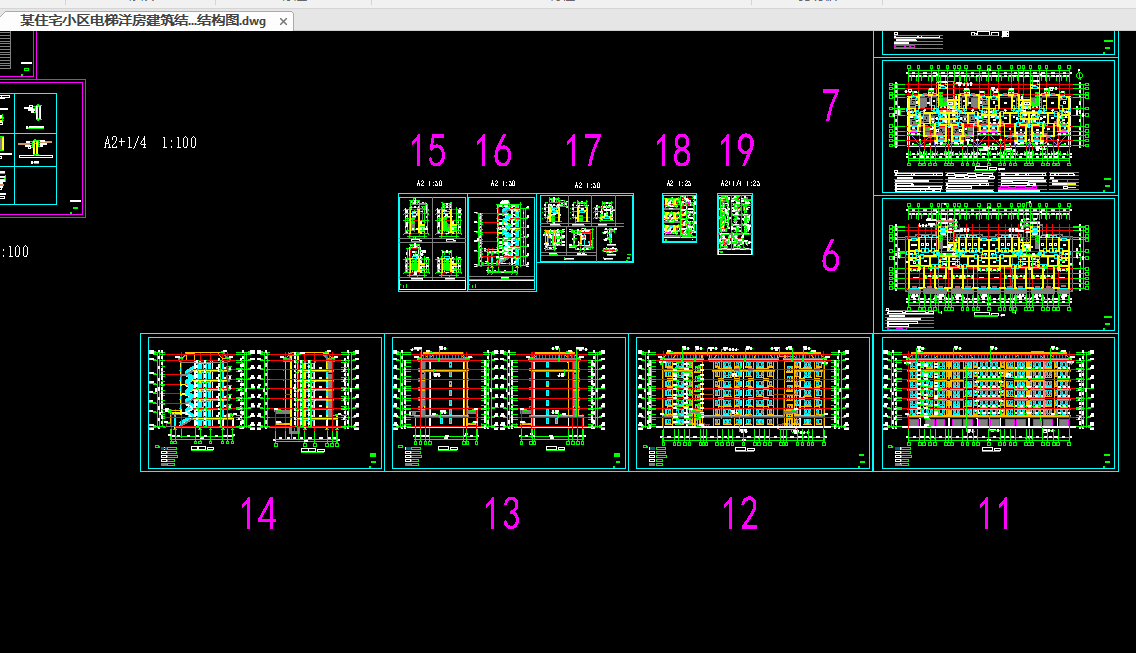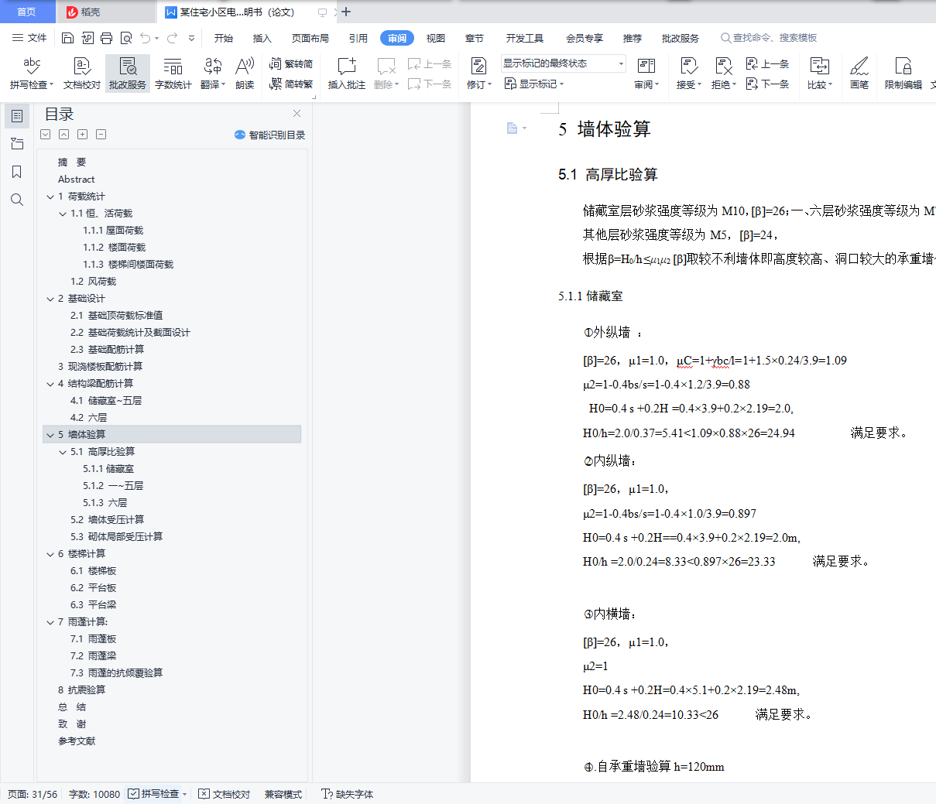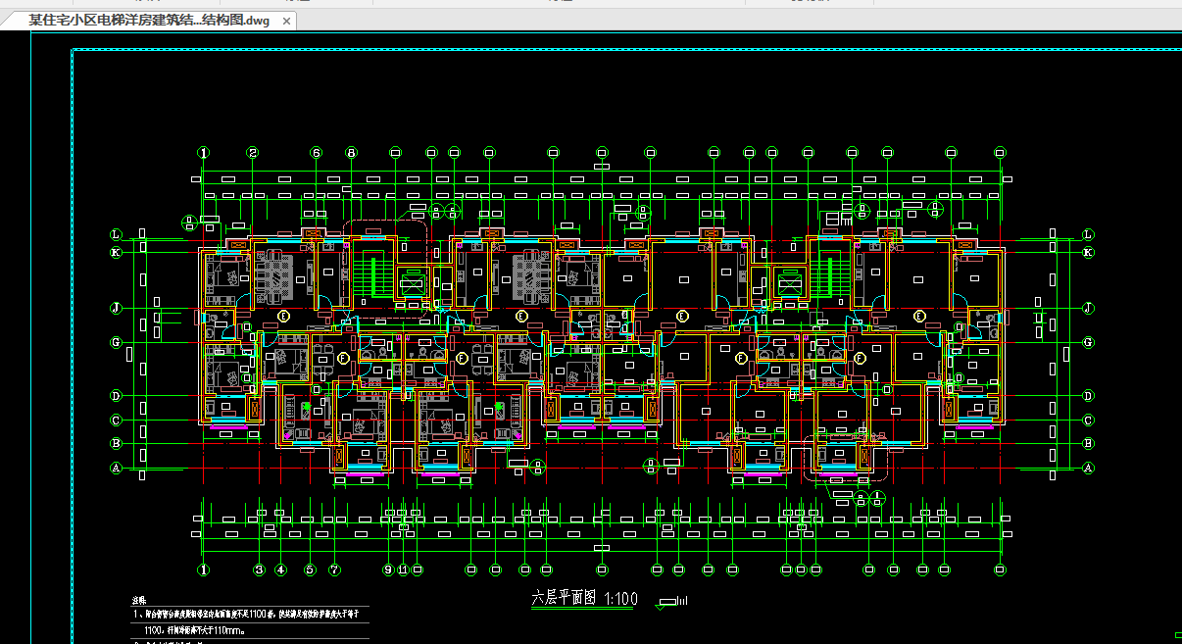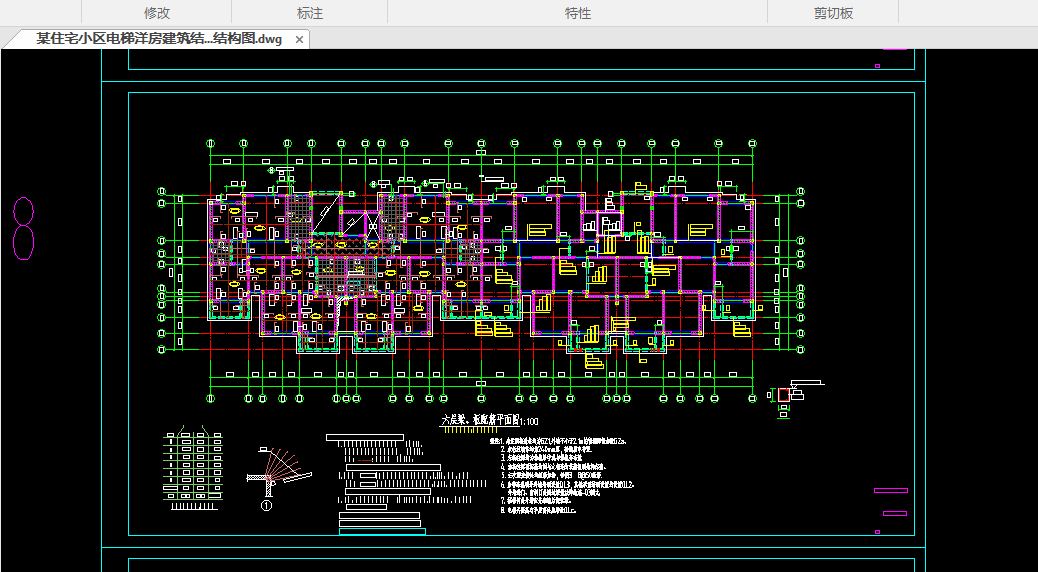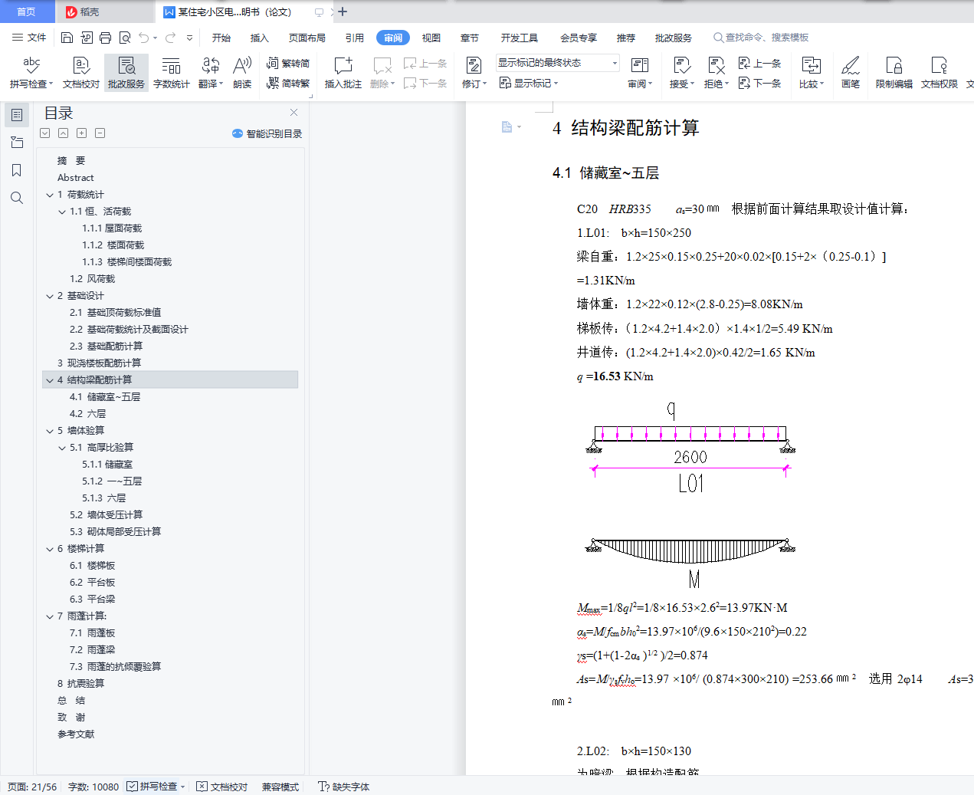某住宅小区电梯洋房建筑结构设计 计算说明书(论文)+任务书+开题报告+文献综述+外文翻译及原文+建筑结构CAD图纸
摘 要
本次设计是某住宅小区电梯洋房建筑结构设计,本建筑为单元式住宅,每个单元设置一部电梯,一部疏散电梯,电梯为无障碍电梯且为无机房电梯。地上一层为储藏(储藏间内严禁存放和使用火灾危害性为甲、乙、丙类物品),建筑面积4190.94M2,建筑高度:20.85M,其中住宅建筑面积:3412.36M2。东西长49.040m,南北长18.840m,建筑总高度为20.250m,储藏室层层高为2.7m,标准层层高均为2.9m。
掌握多层住宅公寓建筑设计方法、步骤;妥善解决各部分的功能关系,满足其使用要求。结合地形,关注建筑与环境的关系,在平面布局和建筑形体设计时,考虑环境对建筑的影响,了解日照间距,建筑节能相关要求。对照《建筑设计防火规范》及《建筑内部装修设计防火规范》GB 50016-2014,在学习了解规范后按规范要求设计。 做好室内外环境设计,安排好建筑与场地、道路交通方面的关系,布置一定数量的停车位及绿化面积。立面设计:建筑风格、造型应富有创意,有地域特色及时代感。
关键词:住宅;公寓;小区;洋房;电梯;建筑;结构
Abstract
This design is the building structure design of a residential house in a residential area. This building is a unit residential building, with each unit equipped with an elevator and an evacuation elevator. The elevator is a barrier-free elevator and an elevator without computer room.The first floor above ground is storage (it is strictly prohibited to store and use fire hazard for A, B, C items), building area of 4190.94M2, building height: 20.85M, including residential building area: 3412.36M2. It is 49.040m from east to west and 18.840m from north to south. The total height of the building is 20.250m, the storage room floor height is 2.7m, and the standard floor height is 2.9m.
Master the design methods and steps of multi-storey residential apartment; properly solve the functional relationship of each part and meet its use requirements.Combined with the terrain, pay attention to the relationship between the building and the environment, in the plane layout and building body design, consider the impact of the environment on the building, understand the sunshine spacing, building energy saving related requirements.According to "Code for Building Fire Prevention Design" and "Code for Fire Prevention Design of Building Interior Decoration" GB 50016-2014, after learning the code, according to the requirements of the code design.Do a good job of indoor and outdoor environment design, arrange the relationship between the building and the site, road traffic, arrange a certain number of parking Spaces and green area.Elevation design: the architectural style and modeling should be creative, with regional characteristics and a sense of The Times.
Key words: residential; apartment; residential; foreign house; elevator; building; structure
目 录
