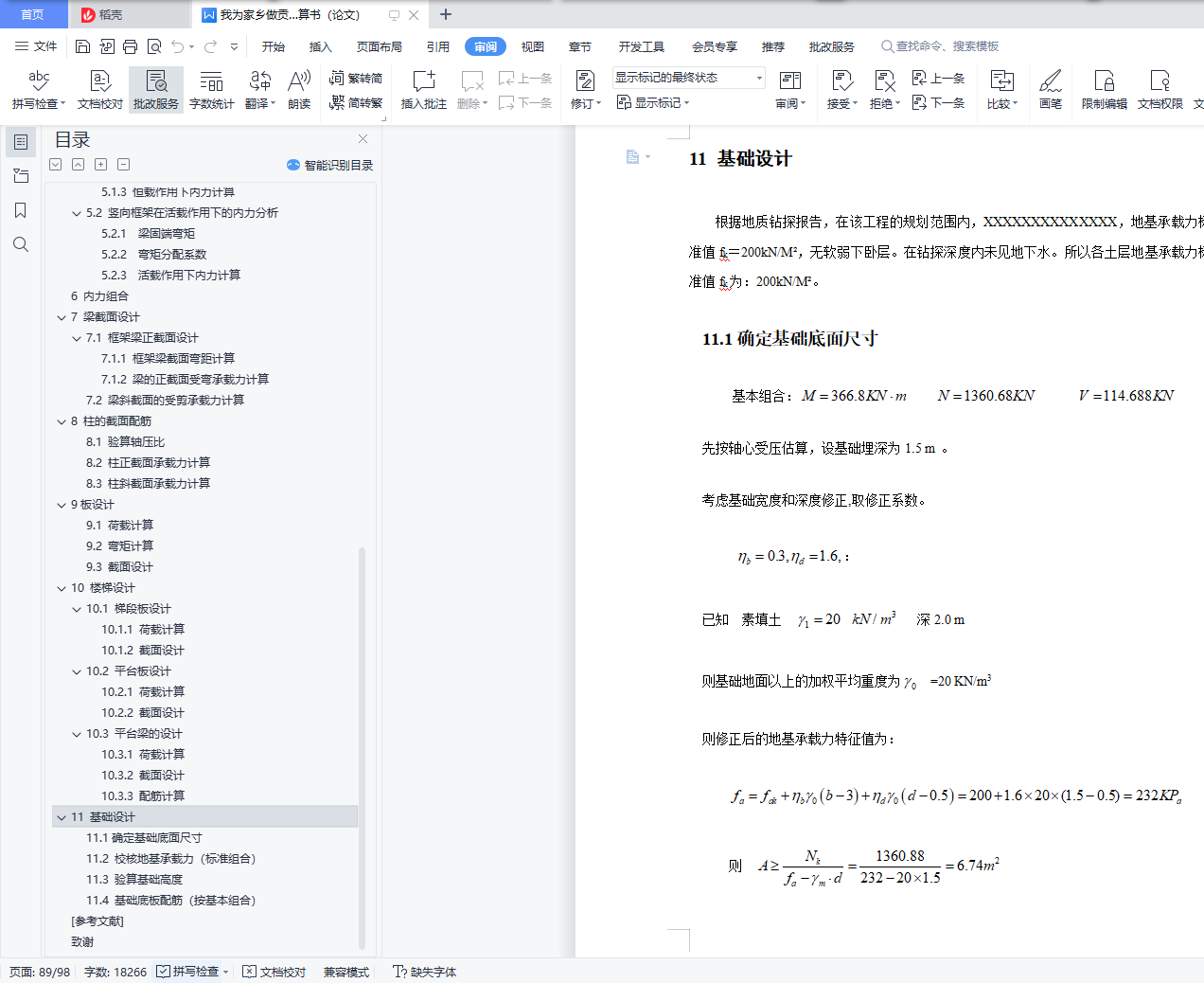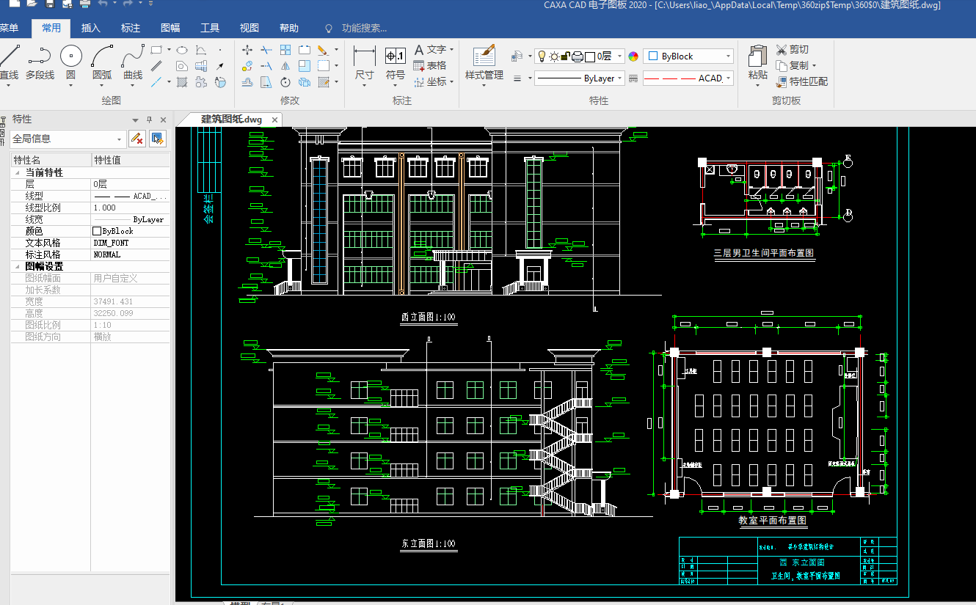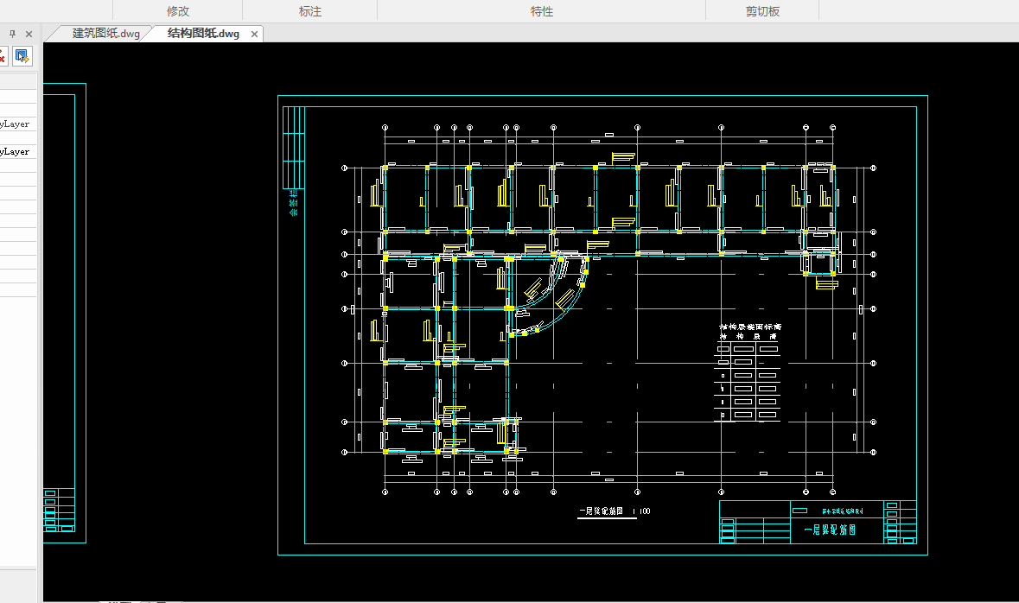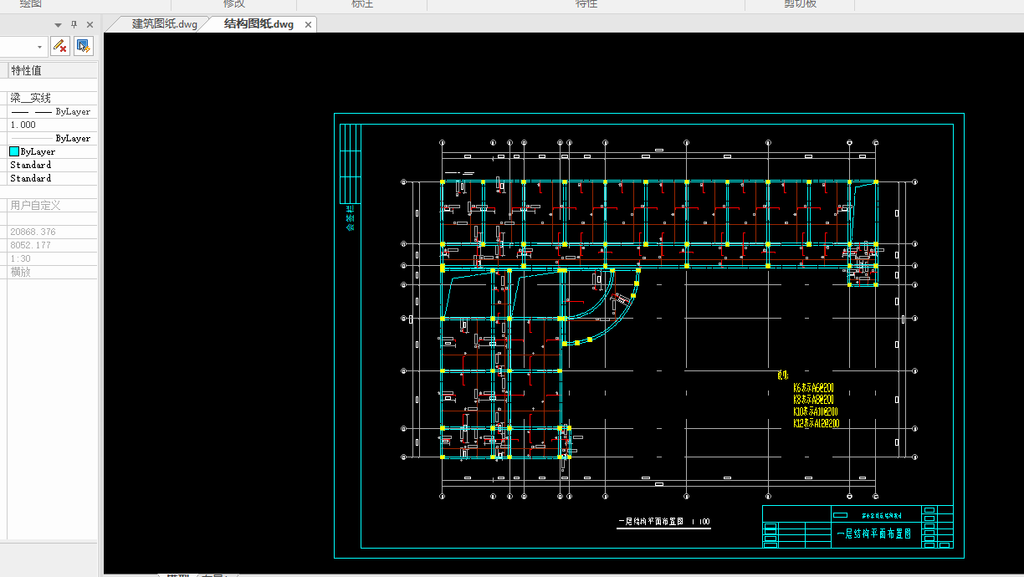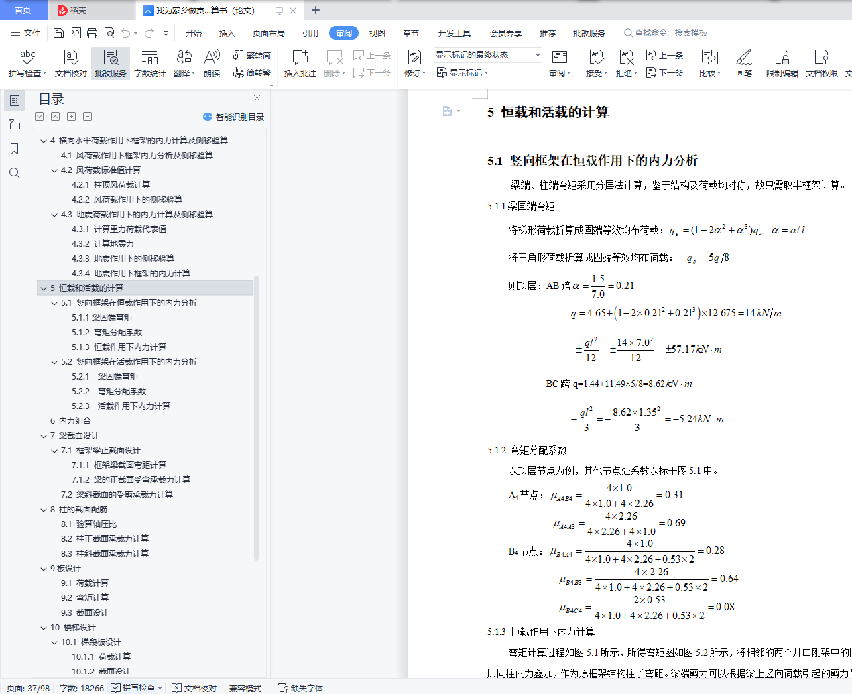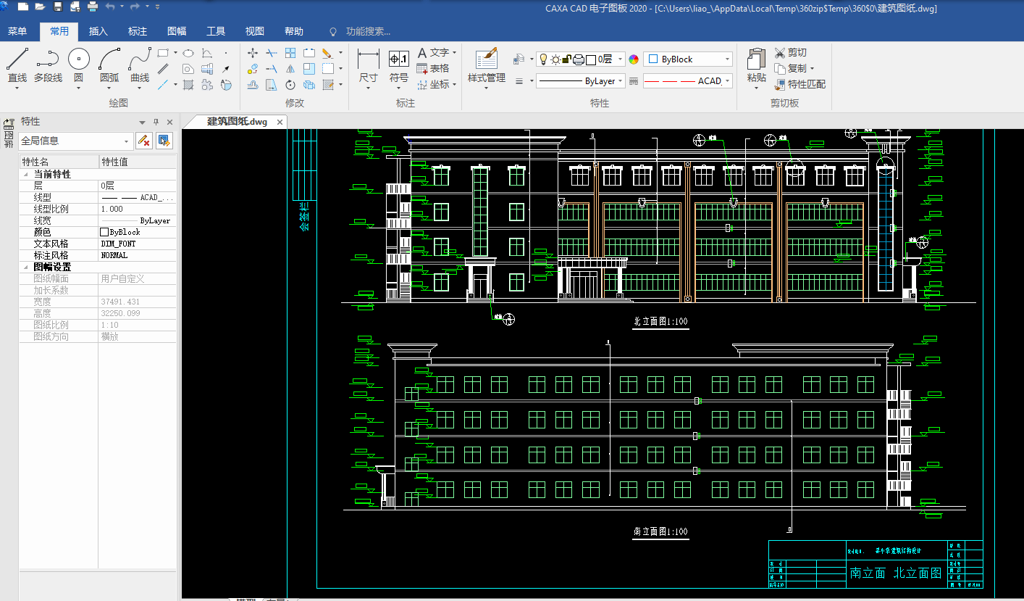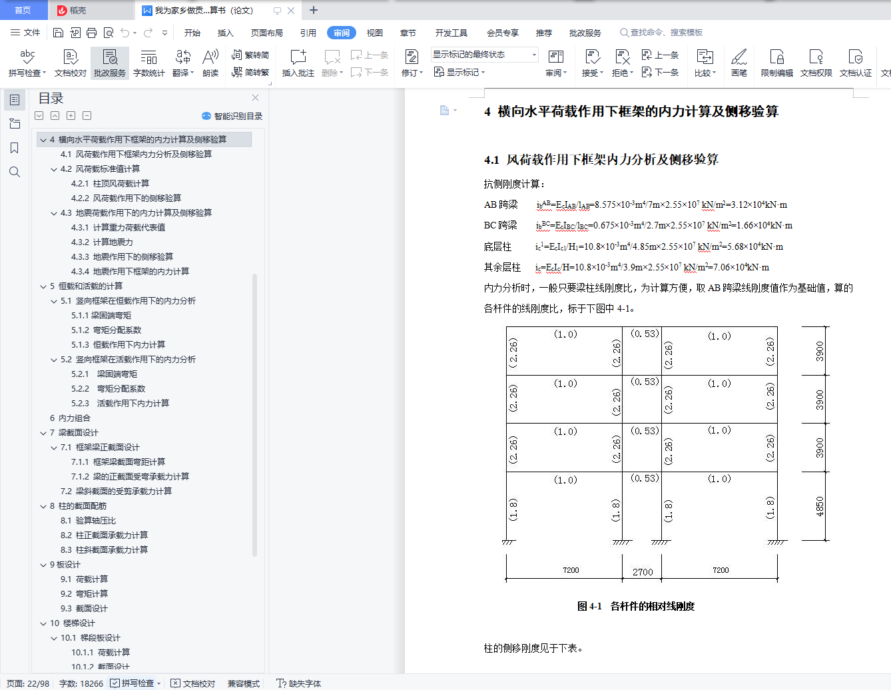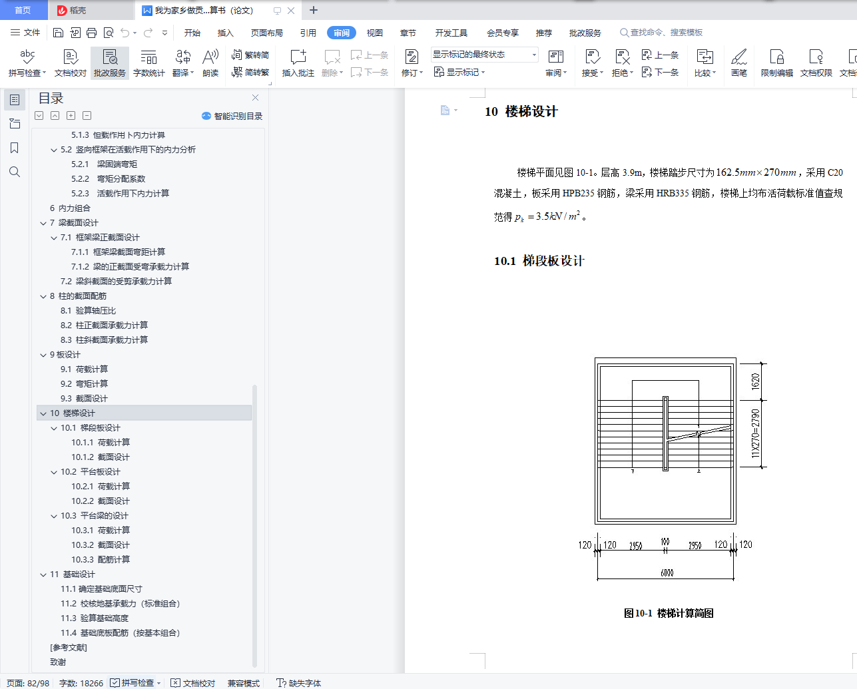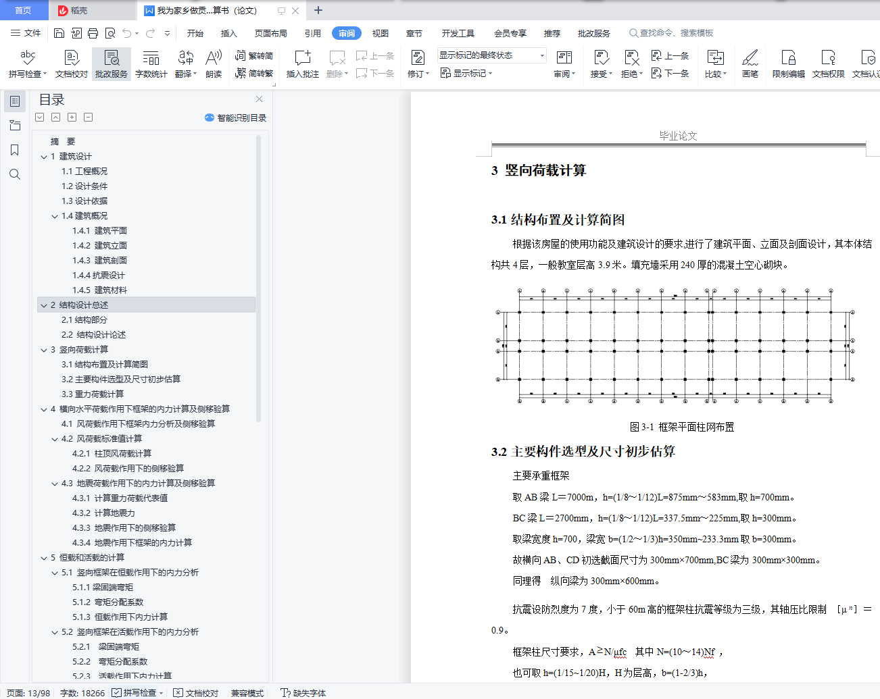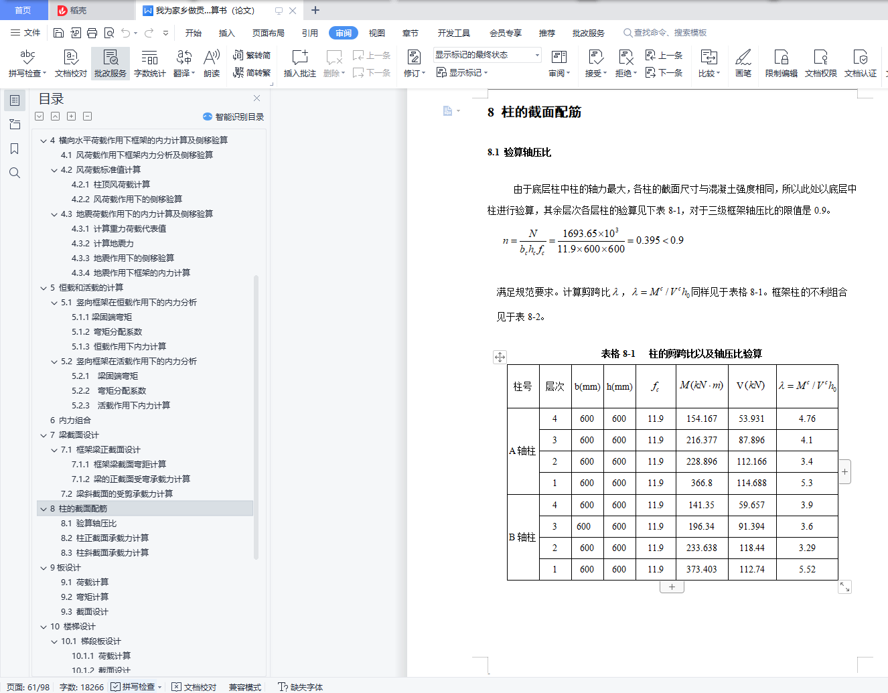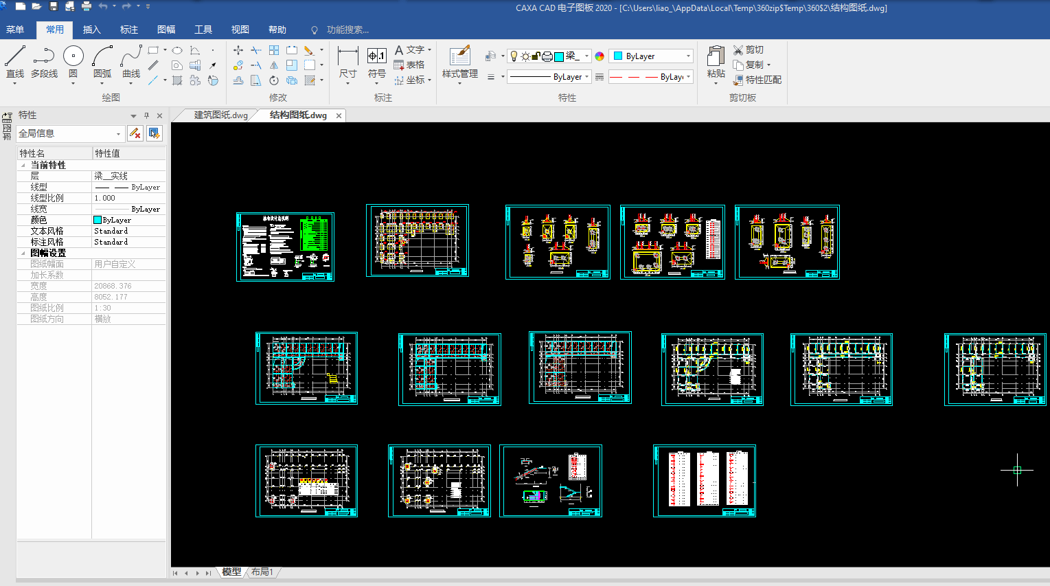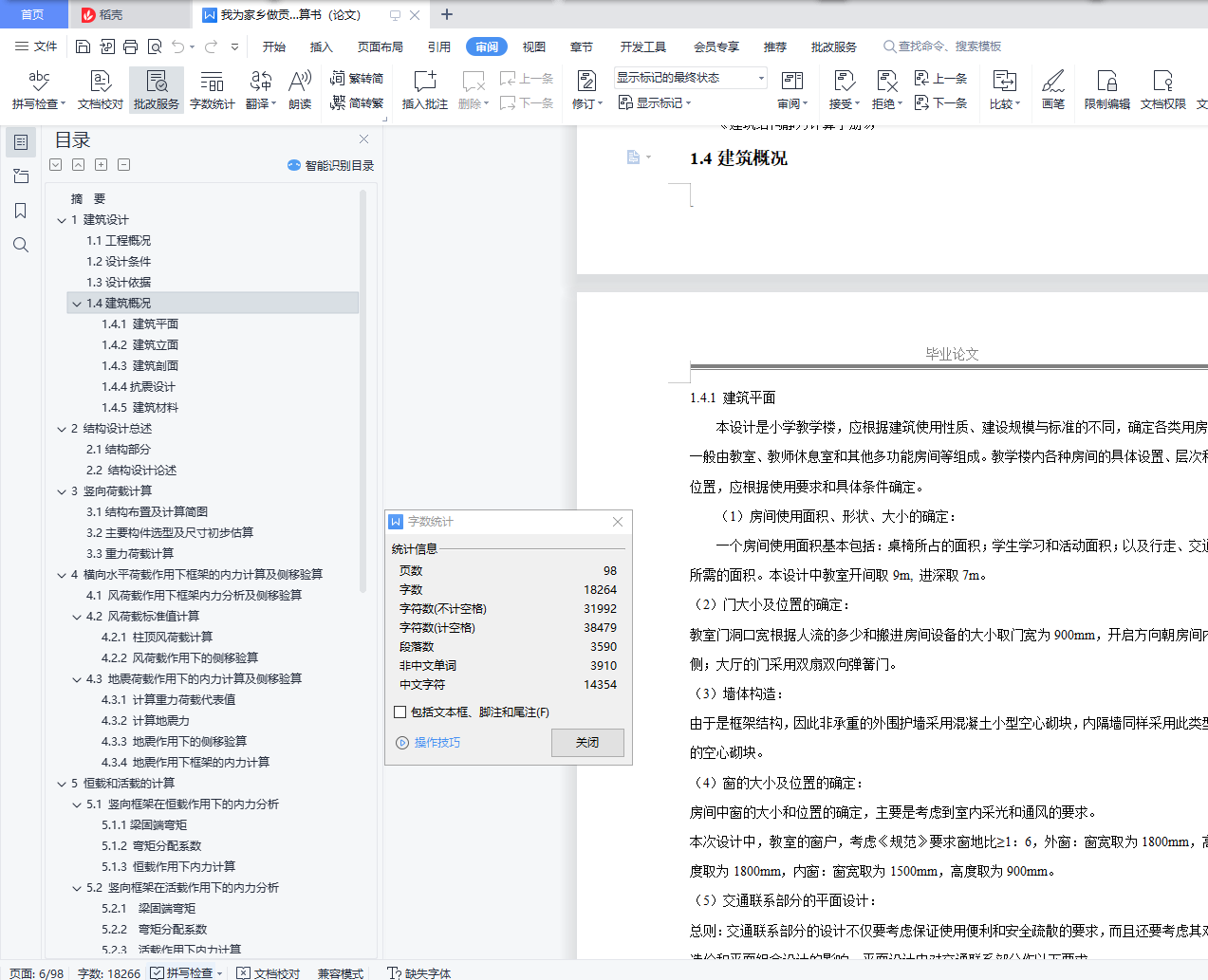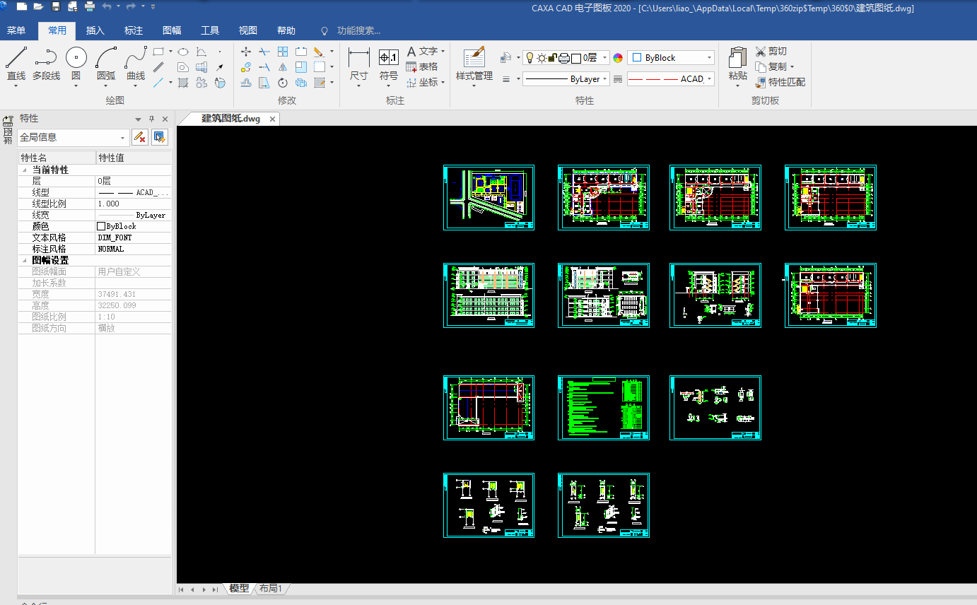我为家乡做贡献-乡镇某小学建筑结构设计 计算书(论文)+任务书+开题报告+文献综述+外文翻译及原文+建筑结构cad图纸
目 录
我为家乡做贡献-乡镇某小学建筑结构设计
摘 要
本设计针对的是乡镇某小学教学楼设计的建筑、结构设计与计算。
建筑设计部分,体现“以人为本”的现代建筑观念,室内外空间的设计要充分考虑青少年的使用要求与活动特点,创造安全、适用、美观、活泼的建筑与室外环境,让学生健康快乐的成长。本着“舒适、安全、经济”的设计原则,以提高教学楼的使用效率为目标,来提高教学楼的整体功能。按照有关建筑规范要求,完成了建筑的平面、立面、剖面及细部构件的设计,注重采用经济、合理、先进的建筑技术,设计图纸全部采用天正建筑软件。
结构设计部分,在建筑设计的基础上完成各个部分结构构件计算,如楼梯的计算,过梁计算等;设计图纸全部采用天正绘制,并穿插进行“PKPM”电算,以保证计算成果的可靠性。
整个设计符合现行结构设计规范和规程的要求,遵循钢筋混凝土框架设计的基本设计原则,保证结构有足够的抗震性能,从而实现“小震不坏,中震可修,大震不倒”的设防目标。
[关键词] 小学,教学楼,结构,设计,图纸
I make a contribution to my hometown-the township of a primary school building structure design
[Abstract] This design is aimed at the building, structural design and calculation of the teaching building design of a primary school in the township.
The architectural design part reflects the modern architectural concept of "people-oriented". The design of indoor and outdoor space should fully consider the use requirements and activity characteristics of teenagers, and create a safe, applicable, beautiful and lively building and outdoor environment, so that students can grow up healthily and happily.In line with the design principle of "comfortable, safe, economic", to improve the use efficiency of the teaching building as the goal, to improve the overall function of the teaching building.According to the requirements of the relevant building specifications, the design of the plane, facade, section and fine components of the building was completed, paying attention to the use of economic, reasonable and advanced architectural technology, and all the design drawings use tianzheng architectural software.
In the structural design part, complete the calculation of each structural component, such as the calculation of stairs, cross beam calculation; the design drawings are drawn by day and interspersed with "PKPM" calculation to ensure the reliability of the calculation results.
The whole design conforms to the requirements of the current structural design specifications and regulations, follow the basic design principles of reinforced concrete frame design, to ensure that the structure has enough seismic performance, so as to achieve the "small earthquake is not bad, medium earthquake can be repaired, big earthquake is not fall" fortification target.
[Keywords] Primary school, teaching building, structure, design, drawings
