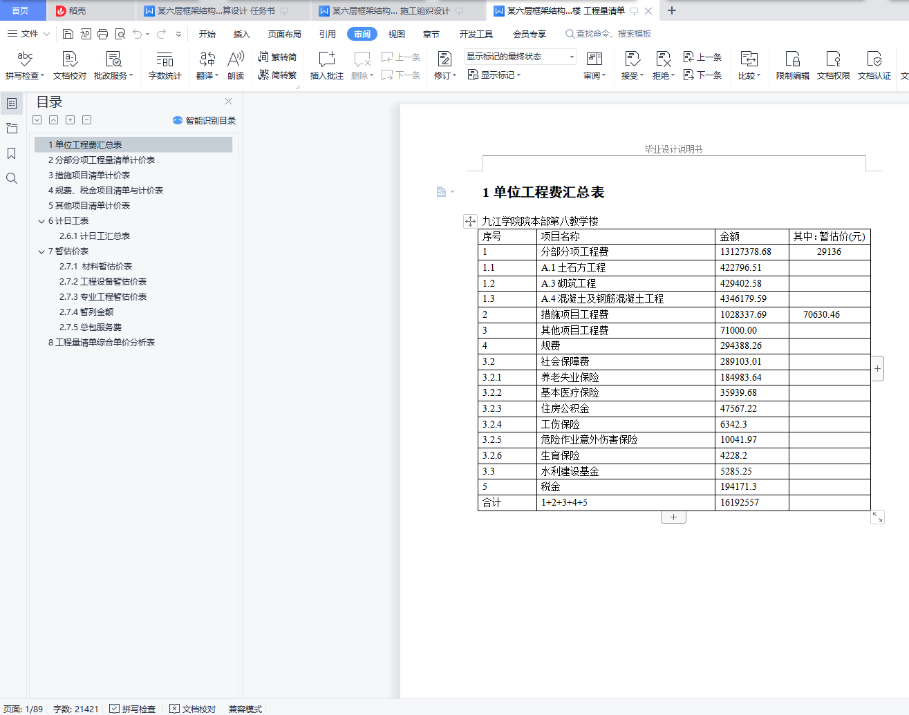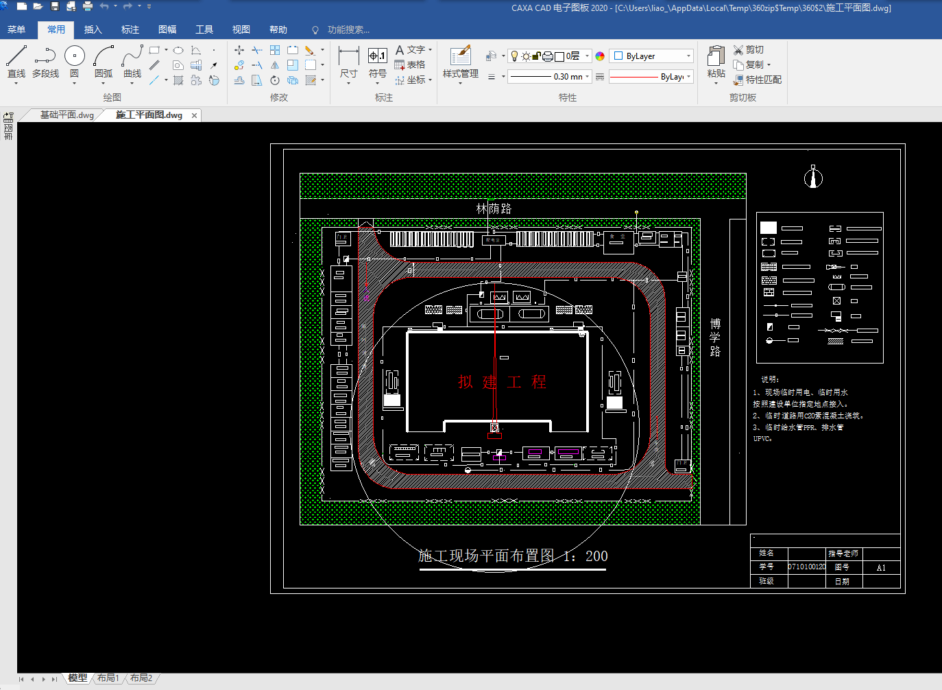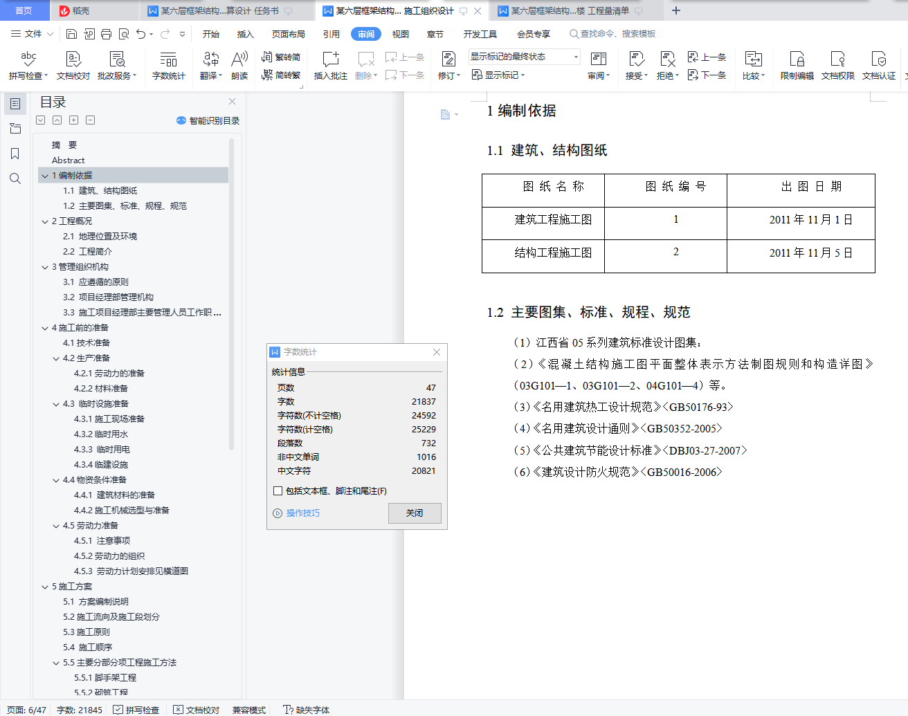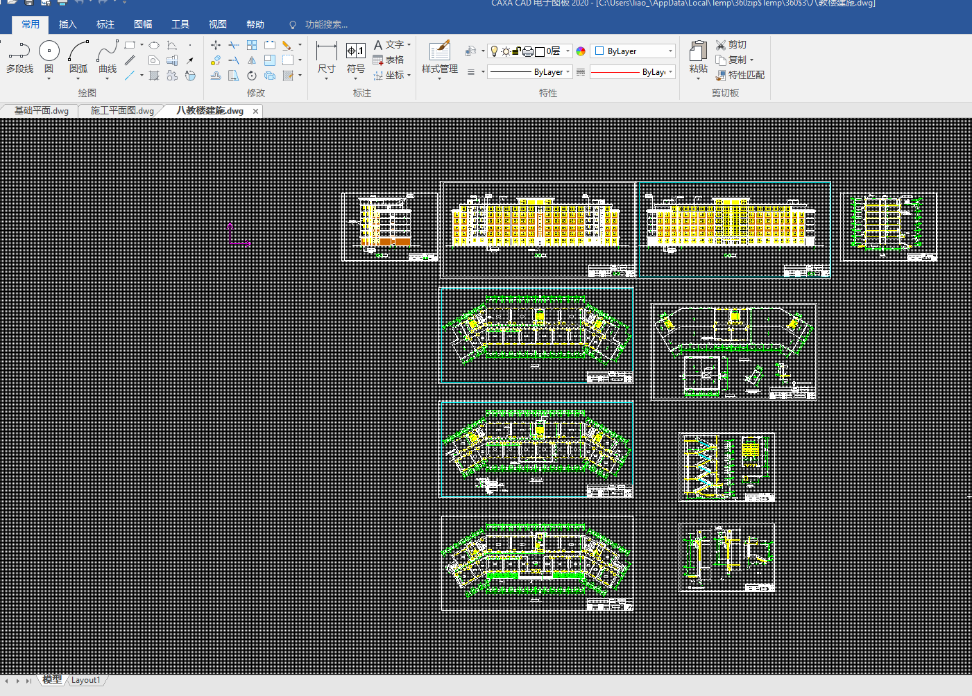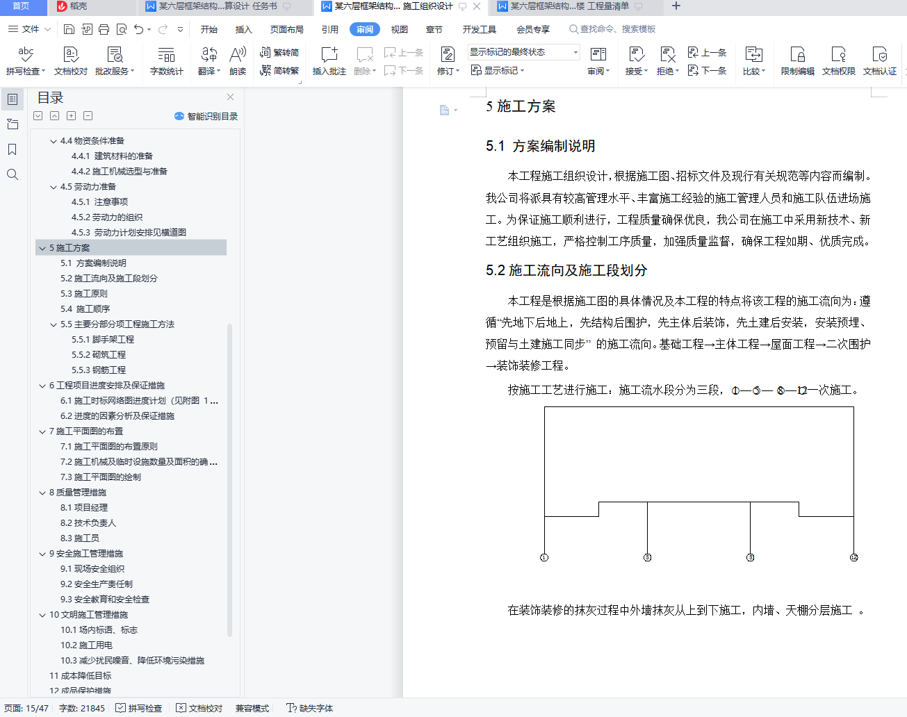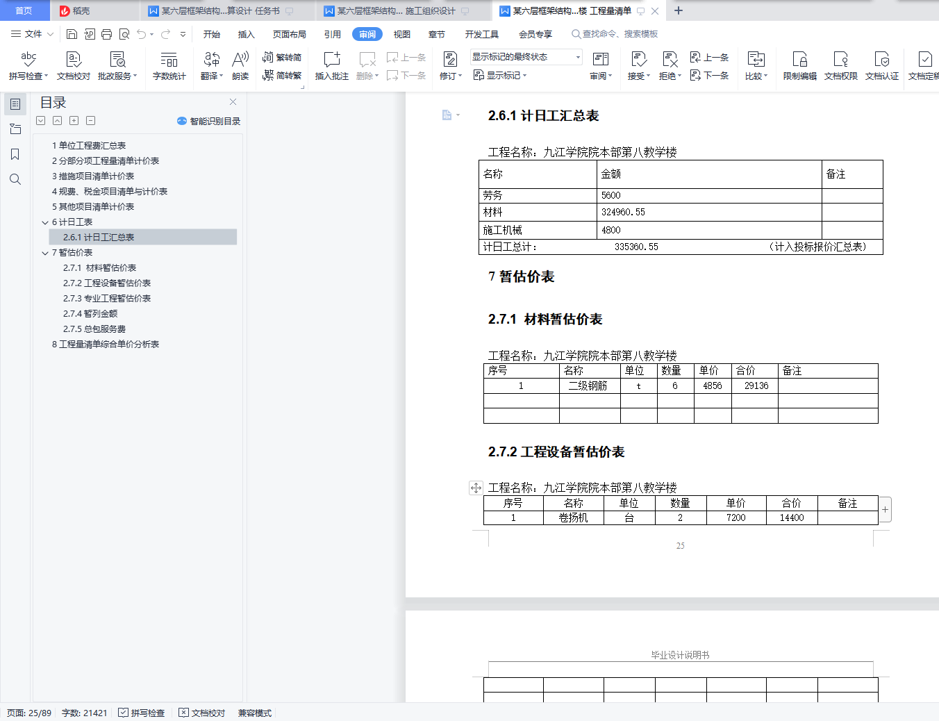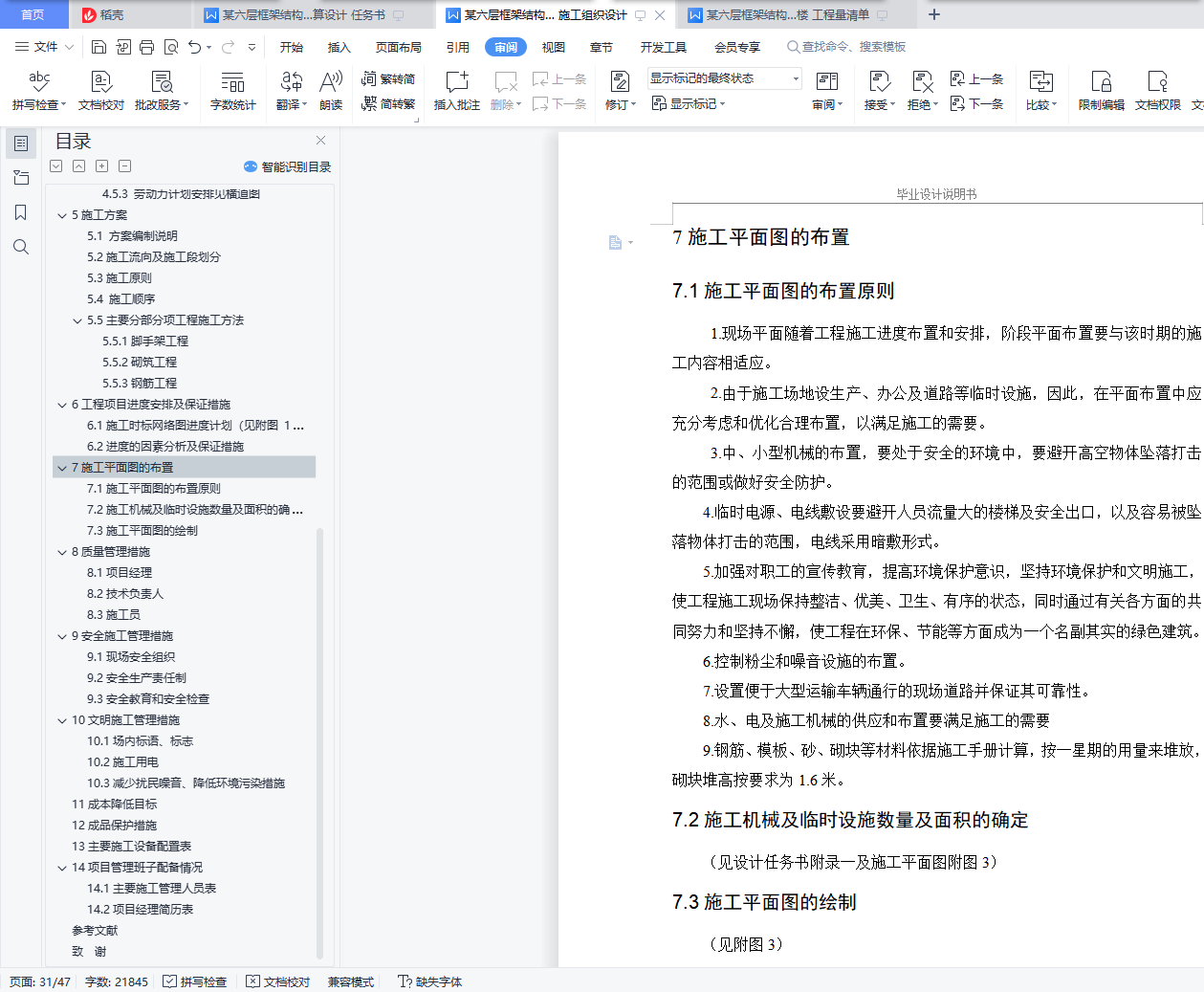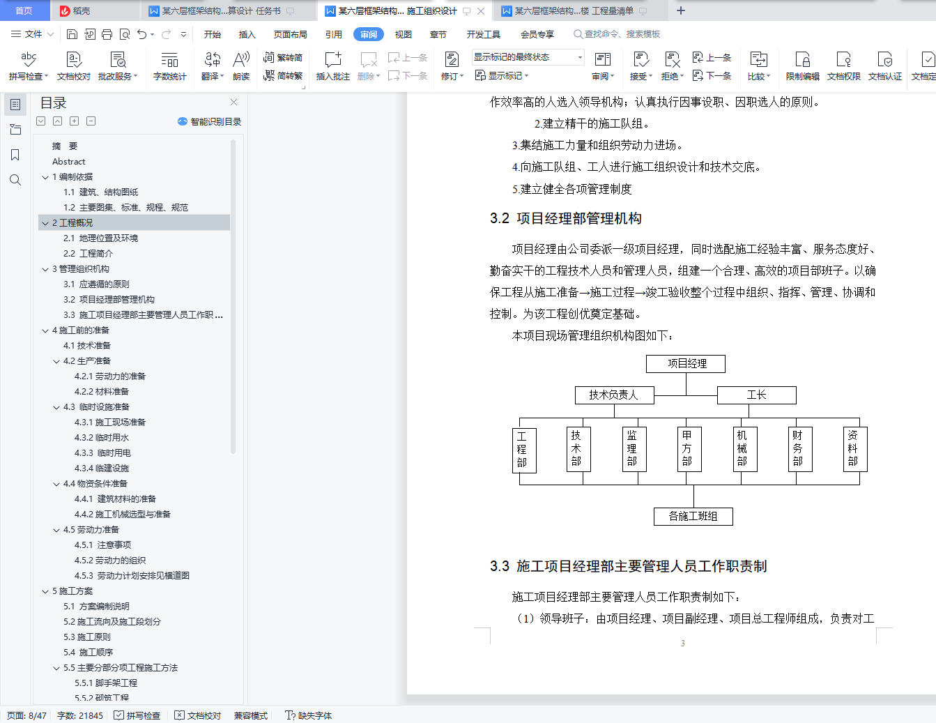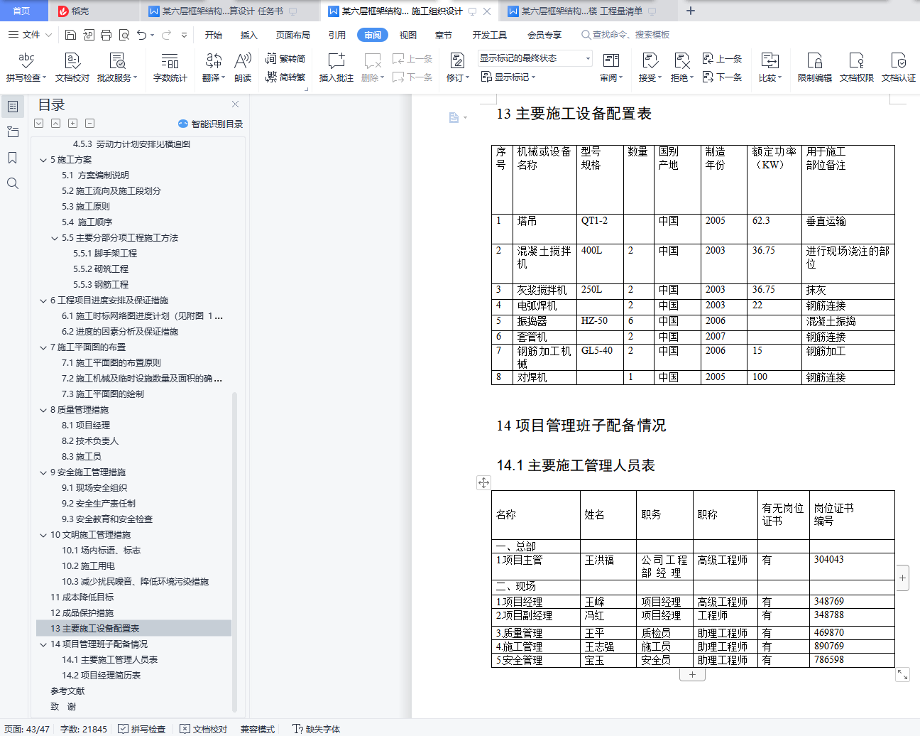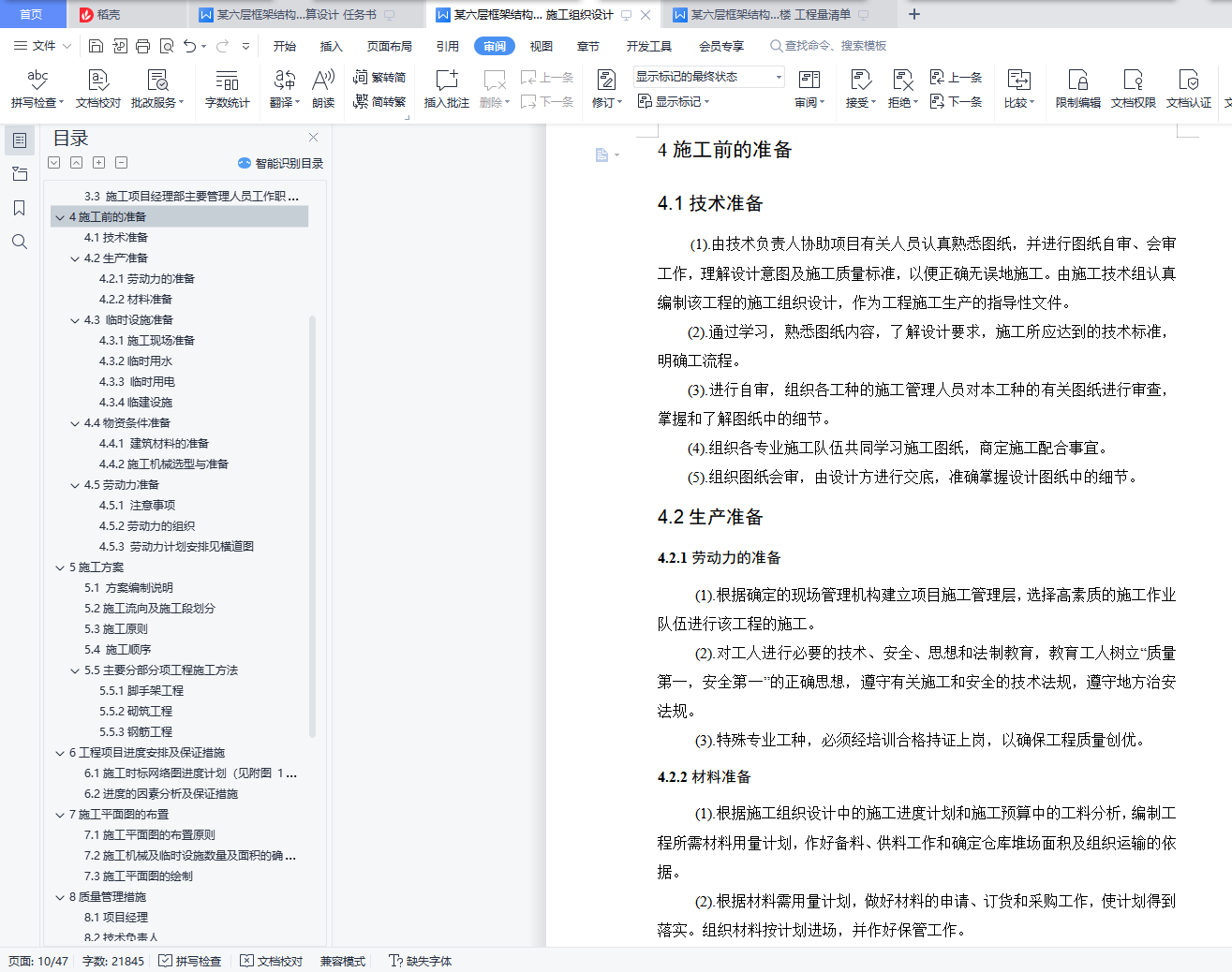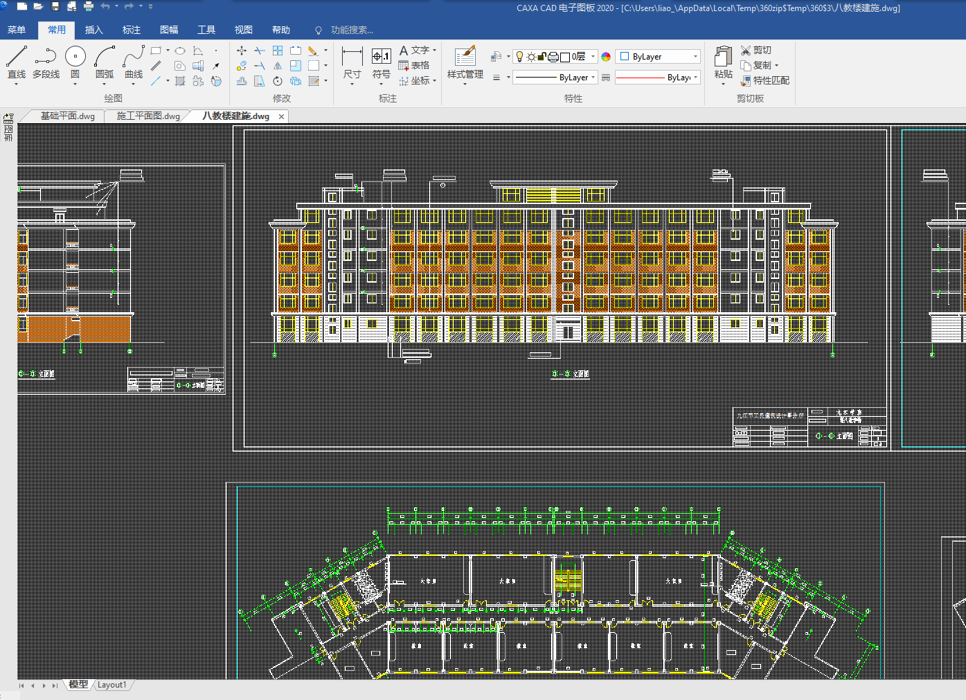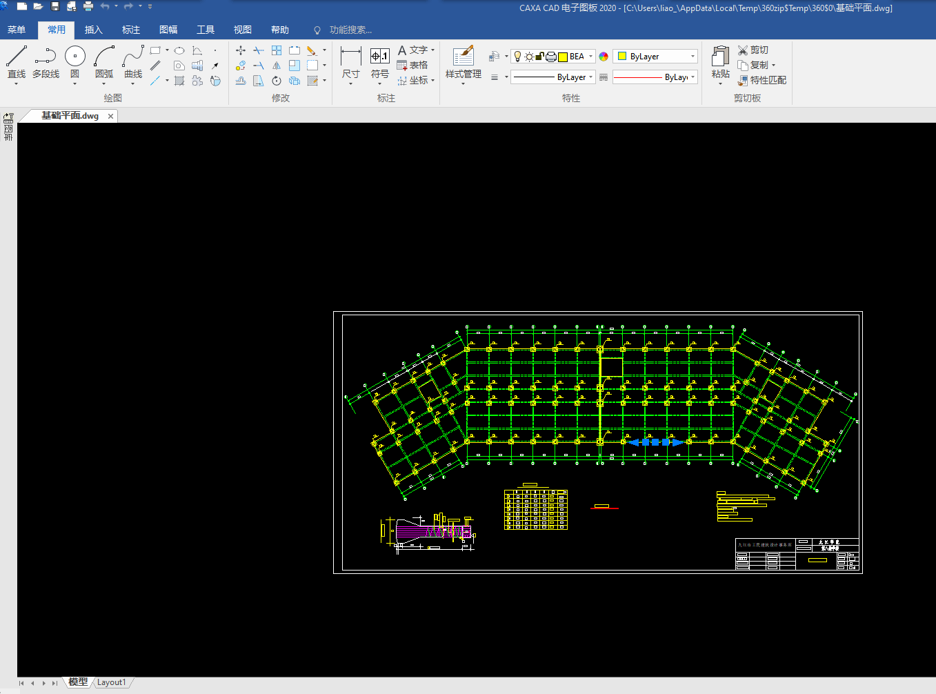某六层框架结构教学楼 施工组织设计+任务书+工程量清单+建筑结构图纸+施工平面图+横道图+时标网图
摘 要
随着社会主义市场经济的建立,建筑市场的竞争日趋激烈,对施工企业的要求越来越高,不仅在企业等级,技术装备,人员素质诸方面提出较高的要求.施工组织设计与工程造价已成为工程投标竞标中的重要组成部分。
教学楼工程设计是控制工程造价的重要环节,工程设计的准确性,科学性将直接影响整个工程建设资金的合理使用.工程设计包括:结构设计,施工组织设计和编制预算。从施工图设计的角度来看,如何使编制的预算控制在批准的投资限额以内,考核施工图设计的经济合理性,其关键在于合理地进行施工组织设计和结构设计。
本次设计工程为九江学院院本部第八教学楼工程,该办公楼为六层框架结构,六层以上为设备间(机房)总建筑面积为13000平方米,本工程室内地坪标高±0.000相当于绝对标高及坐标位置根据现场确定,室内外高差450mm。
关键词:教学楼;工程造价;工程量清单;施工方案;施工组织
Abstract
With the establishment of socialist market economy, the competition of construction market is becoming more and more fierce, and the requirements for construction enterprises are becoming higher and higher, which not only put forward higher requirements in enterprise grade, technical equipment and personnel quality. Construction organization design and project cost have become an important part of project bidding.
The engineering design of teaching building is an important link to control the cost of the project. The accuracy and scientific nature of the engineering design will directly affect the rational use of the whole project construction funds. Engineering design includes: structural design, construction organization design and budget preparation. From the point of view of construction drawing design, how to control the budget within the approved investment limit and check the economic rationality of construction drawing design, the key lies in the reasonable construction organization design and structure design.
This design project is the eighth teaching building of Jiujiang College. The office building is a six-story frame structure with a total floor area of 13000 square meters between equipment (machine room). The indoor floor elevation ±0.000 is equivalent to absolute elevation and coordinate position according to site determination, indoor and outdoor height difference 450 mm.
Key words: teaching building; project cost; bill of quantities; construction plan; construction organization
目 录
